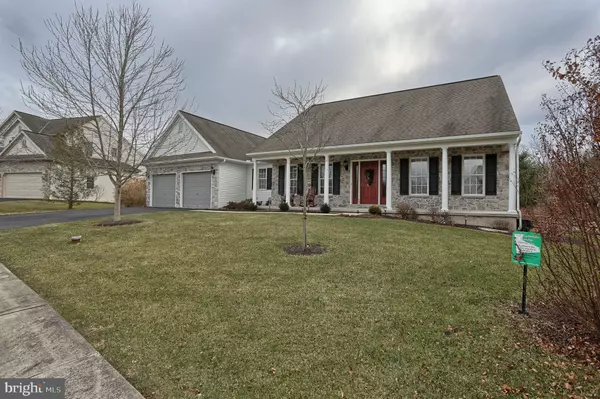For more information regarding the value of a property, please contact us for a free consultation.
Key Details
Sold Price $315,000
Property Type Single Family Home
Sub Type Detached
Listing Status Sold
Purchase Type For Sale
Square Footage 2,162 sqft
Price per Sqft $145
Subdivision Falcon Ridge
MLS Listing ID 1000140390
Sold Date 04/20/18
Style Ranch/Rambler
Bedrooms 3
Full Baths 2
Half Baths 1
HOA Y/N N
Abv Grd Liv Area 2,162
Originating Board BRIGHT
Year Built 2004
Annual Tax Amount $5,082
Tax Year 2017
Lot Size 1.710 Acres
Acres 1.71
Property Description
Beautifully appointed Palmyra Rancher in Falcon Ridge which backs up to trees. Be enthralled with the attention to detail, open floor plan, and many upgrades as you are welcomed into the tile entry with double closets and then to the spacious living room with gas fireplace, hardwood floors, and vaulted ceiling. You'll find the open living, dining, and custom kitchen with large breakfast bar ideal for family times or a great place to entertain, infused with the abundance of natural lighting. The spacious formal dining room is more than adequate for the Thanksgiving Dinner or easily convert into a home office or den. The master bedroom boasts gleaming hardwood floors, a huge full bath with whirlpool tub, separate shower, double vanities, and spacious walk in closet. French doors from the master bedroom and dining area lead to an impressive private covered rear porch which is a great place for a bar-b-que or relaxing on a cool summer evening. Rear yard has beautiful seasonal foliage with the detention pond and a walking path to a private area with a fire pit which backs up to state game lands. Other features include a short ride to Mt. Gretna, walking distance to Rails to Trails, poured concrete foundation, large walk in pantry, separate first floor laundry room, new pressure water tank, rear brick patio, storage shed, economical propane heat, and a one year warranty.
Location
State PA
County Lebanon
Area Lebanon County (13200)
Zoning RESIDENTIAL
Rooms
Other Rooms Living Room, Dining Room, Primary Bedroom, Bedroom 2, Bedroom 3, Kitchen, Foyer, Breakfast Room, Laundry, Other, Bathroom 2, Primary Bathroom
Basement Poured Concrete, Interior Access, Partial
Main Level Bedrooms 3
Interior
Interior Features Carpet, Ceiling Fan(s), Floor Plan - Open, Formal/Separate Dining Room, Recessed Lighting, Upgraded Countertops, Water Treat System, WhirlPool/HotTub, Wood Floors, Combination Kitchen/Dining
Hot Water Propane
Heating Propane
Cooling Central A/C
Flooring Carpet, Ceramic Tile, Wood
Fireplaces Number 1
Fireplaces Type Gas/Propane
Equipment Built-In Microwave, Dishwasher, Oven/Range - Electric, Stainless Steel Appliances
Fireplace Y
Appliance Built-In Microwave, Dishwasher, Oven/Range - Electric, Stainless Steel Appliances
Heat Source Bottled Gas/Propane
Laundry Main Floor
Exterior
Parking Features Garage - Front Entry
Garage Spaces 2.0
Fence Split Rail
Water Access N
Roof Type Composite
Accessibility Level Entry - Main
Attached Garage 2
Total Parking Spaces 2
Garage Y
Building
Lot Description Backs to Trees, Corner, Level, No Thru Street, Rural, Other
Story 1
Foundation Passive Radon Mitigation, Crawl Space
Sewer Public Sewer
Water Well
Architectural Style Ranch/Rambler
Level or Stories 1
Additional Building Above Grade, Below Grade
Structure Type Cathedral Ceilings,Dry Wall
New Construction N
Schools
Middle Schools Palmyra Area
High Schools Palmyra Area
School District Palmyra Area
Others
Senior Community No
Tax ID 31-2312542-332076-0000
Ownership Fee Simple
SqFt Source Estimated
Acceptable Financing Cash, Conventional, VA
Listing Terms Cash, Conventional, VA
Financing Cash,Conventional,VA
Special Listing Condition Standard
Read Less Info
Want to know what your home might be worth? Contact us for a FREE valuation!

Our team is ready to help you sell your home for the highest possible price ASAP

Bought with HOLLY VERDELLI • Brownstone Real Estate Co.



