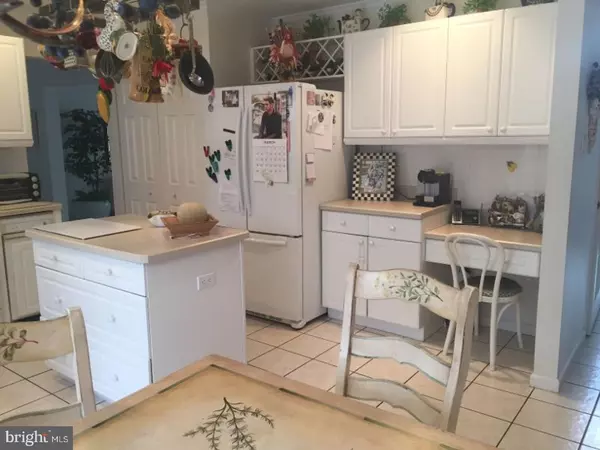For more information regarding the value of a property, please contact us for a free consultation.
Key Details
Sold Price $445,000
Property Type Single Family Home
Sub Type Detached
Listing Status Sold
Purchase Type For Sale
Square Footage 2,770 sqft
Price per Sqft $160
Subdivision Creek View Ests
MLS Listing ID 1002610255
Sold Date 07/14/17
Style Colonial
Bedrooms 4
Full Baths 2
Half Baths 1
HOA Y/N N
Abv Grd Liv Area 2,770
Originating Board TREND
Year Built 1995
Annual Tax Amount $8,104
Tax Year 2017
Lot Size 0.365 Acres
Acres 0.36
Lot Dimensions 70X120
Property Description
Move right in to this 4 bedroom, 2.5 bath stucco Colonial in "Creek View Estates"! Upgrades everywhere! Finished Basement, with a custom cedar closet, large enclosed Florida room that was added on, an enlarged Family room, customized kitchen cabinets, drawers, and tile backsplash, whirlpool tub in the master bath, custom master bedroom closet, an additional foyer closet, crown moldings on the first level, a custom beveled glass entry door, and a custom built wall unit in the Family room. There is an amazing rear yard, custom landscaped, with a large EP Henry brick patio, fence, hot tub and shed. There is even a built in multi zoned irrigation system! 2 car garage. Nothing needs to be done, except unpack your bags!
Location
State PA
County Bucks
Area Upper Southampton Twp (10148)
Zoning R2
Rooms
Other Rooms Living Room, Dining Room, Primary Bedroom, Bedroom 2, Bedroom 3, Kitchen, Family Room, Bedroom 1, Laundry, Attic
Basement Full, Fully Finished
Interior
Interior Features Primary Bath(s), Ceiling Fan(s), Kitchen - Eat-In
Hot Water Natural Gas
Heating Gas, Forced Air
Cooling Central A/C
Flooring Fully Carpeted, Tile/Brick
Equipment Cooktop
Fireplace N
Appliance Cooktop
Heat Source Natural Gas
Laundry Main Floor
Exterior
Parking Features Inside Access
Garage Spaces 2.0
Fence Other
Water Access N
Roof Type Shingle
Accessibility None
Attached Garage 2
Total Parking Spaces 2
Garage Y
Building
Lot Description Front Yard, Rear Yard
Story 2
Foundation Concrete Perimeter
Sewer Public Sewer
Water Public
Architectural Style Colonial
Level or Stories 2
Additional Building Above Grade, Shed
New Construction N
Schools
School District Centennial
Others
Senior Community No
Tax ID 48-012-136
Ownership Fee Simple
Security Features Security System
Acceptable Financing Conventional
Listing Terms Conventional
Financing Conventional
Read Less Info
Want to know what your home might be worth? Contact us for a FREE valuation!

Our team is ready to help you sell your home for the highest possible price ASAP

Bought with Kelsey Mondelli • Keller Williams Real Estate-Langhorne



