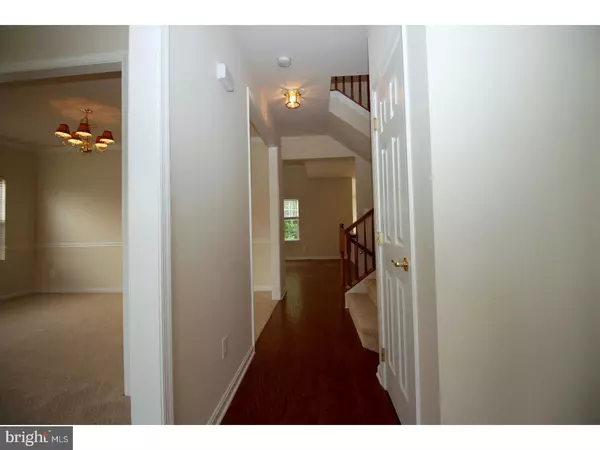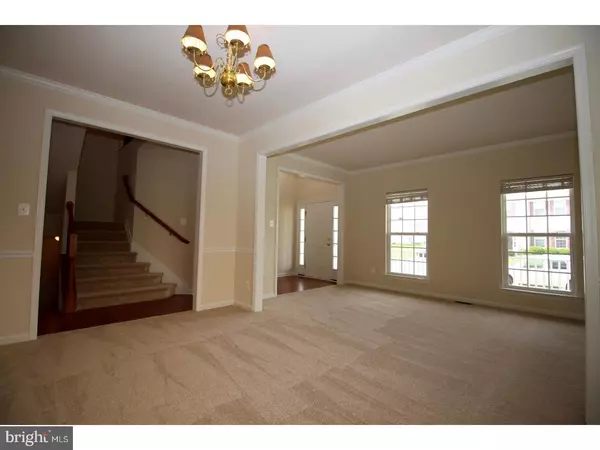For more information regarding the value of a property, please contact us for a free consultation.
Key Details
Sold Price $345,000
Property Type Single Family Home
Sub Type Detached
Listing Status Sold
Purchase Type For Sale
Square Footage 3,800 sqft
Price per Sqft $90
Subdivision Enclave At Odessa
MLS Listing ID 1000445939
Sold Date 09/19/17
Style Colonial
Bedrooms 4
Full Baths 3
Half Baths 1
HOA Fees $8/ann
HOA Y/N Y
Abv Grd Liv Area 3,800
Originating Board TREND
Year Built 2008
Annual Tax Amount $3,180
Tax Year 2016
Lot Size 8,276 Sqft
Acres 0.19
Lot Dimensions 90X90
Property Description
Fantastic recent upgrades on this 4 bedroom /3.5 bath Expanded "Aspen" model home on a premium lot that backs to woods & walking trail that is simply awesome! You will surely appreciate the move-in condition & neutral decor throughout. Entry to the 2-sty Foyer. Open living room & diningroom w/ crown molding that leads to the family room w/ dramatic 2-sty stone front gas FP,lots of windows & open to the expanded gourmet kitchen, great for entertaining! This beautiful kitchen offers an abundance of 42" cabinets,granite counters,recessed lighting,center island & separate eating area/Morning room w/ cathedral ceiling,skylights & loads of windows overlooking the private rear yard. Powder & Laundry Rms just off Kit. The large master bedroom offers cath ceiling,lots of closet space & a 5-piece private bath w/ recessed lighting. All 3 addl Bedrooms are ample sized with large closets. The basement w/ walkout offers another great sized finished fam/media room,a 3rd full bath & two large unfinished rooms for exercise/storage/office/etc! Dual zone HVAC, New Hot Water Heater, Paint & Flooring throughout & best of all a MOTIVATED seller!
Location
State DE
County New Castle
Area South Of The Canal (30907)
Zoning S
Rooms
Other Rooms Living Room, Dining Room, Primary Bedroom, Bedroom 2, Bedroom 3, Kitchen, Family Room, Basement, Bedroom 1, Laundry, Other
Basement Full, Outside Entrance
Interior
Interior Features Kitchen - Island, Kitchen - Eat-In
Hot Water Natural Gas
Heating Forced Air
Cooling Central A/C
Flooring Wood, Tile/Brick
Fireplaces Number 1
Fireplaces Type Stone
Fireplace Y
Heat Source Natural Gas
Laundry Main Floor
Exterior
Exterior Feature Patio(s)
Garage Spaces 5.0
Water Access N
Accessibility None
Porch Patio(s)
Attached Garage 2
Total Parking Spaces 5
Garage Y
Building
Story 2
Sewer Public Sewer
Water Public
Architectural Style Colonial
Level or Stories 2
Additional Building Above Grade
New Construction N
Schools
Elementary Schools Townsend
Middle Schools Everett Meredith
High Schools Middletown
School District Appoquinimink
Others
Senior Community No
Tax ID 14-013.33-051
Ownership Fee Simple
Read Less Info
Want to know what your home might be worth? Contact us for a FREE valuation!

Our team is ready to help you sell your home for the highest possible price ASAP

Bought with Joe Tortorella • Empower Real Estate, LLC



