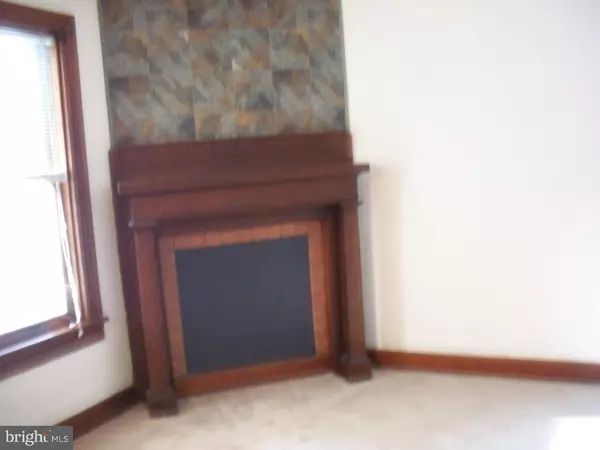For more information regarding the value of a property, please contact us for a free consultation.
Key Details
Sold Price $142,000
Property Type Single Family Home
Sub Type Detached
Listing Status Sold
Purchase Type For Sale
Square Footage 1,680 sqft
Price per Sqft $84
Subdivision Wyoming
MLS Listing ID 1003967063
Sold Date 02/27/17
Style Victorian
Bedrooms 3
Full Baths 1
Half Baths 1
HOA Y/N N
Abv Grd Liv Area 1,680
Originating Board TREND
Year Built 1900
Annual Tax Amount $1,111
Tax Year 2016
Lot Size 7,800 Sqft
Acres 0.18
Lot Dimensions 50X156
Property Description
This updated Victorian retains much of its original charm, including walnut pocket doors, impressive staircase, decorative pillars at entry to living room, some corner guards and all original woodwork throughout. There is a closed and decorative fireplace in the living room and a large dining room that would also serve as a family room. The kitchen has newer cabinets (house was renovated in 2012 and enhanced in 2016) and hard-surface counters. The laundry room is off the kitchen and includes a half-bath. Upstairs are three bedrooms, including a very large master bedroom. The entry to the floored attic is through the master bedroom. All closets are larger than you'd expect for this period house. The closet for the back bedroom is in the hallway. A full bath has been updated as well and includes a fully tiled tub/shower. Outside you'll find a front porch that is 7x20 - great for watching the world go by. There is also a back porch that Is 8x20 and overlooks the fenced back yard. There is a full basement with inside and outside entries. You'll find the outside entrance under the trapdoor on the back porch. The house was just freshly painted and all new carpet and vinyl was installed through-out. Town tax bill includes trash pickup service. If you appreciate sturdy construction with beautiful original features, you should view this nice home soon. Seller is now offering a home warranty.
Location
State DE
County Kent
Area Caesar Rodney (30803)
Zoning R1
Direction West
Rooms
Other Rooms Living Room, Dining Room, Primary Bedroom, Bedroom 2, Kitchen, Bedroom 1, Laundry, Attic
Basement Full, Unfinished, Outside Entrance
Interior
Interior Features Ceiling Fan(s), Kitchen - Eat-In
Hot Water Natural Gas
Heating Gas, Forced Air
Cooling Central A/C
Flooring Wood, Fully Carpeted, Vinyl
Fireplaces Number 1
Fireplaces Type Non-Functioning
Equipment Built-In Range, Refrigerator
Fireplace Y
Appliance Built-In Range, Refrigerator
Heat Source Natural Gas
Laundry Main Floor
Exterior
Exterior Feature Porch(es)
Garage Spaces 2.0
Utilities Available Cable TV
Water Access N
Roof Type Pitched,Shingle
Accessibility None
Porch Porch(es)
Total Parking Spaces 2
Garage N
Building
Lot Description Level, Open, Rear Yard
Story 2
Foundation Brick/Mortar
Sewer Public Sewer
Water Public
Architectural Style Victorian
Level or Stories 2
Additional Building Above Grade
New Construction N
Schools
Elementary Schools W.B. Simpson
High Schools Caesar Rodney
School District Caesar Rodney
Others
Senior Community No
Tax ID NM-20-09406-04-7300-000
Ownership Fee Simple
Acceptable Financing Conventional, VA, FHA 203(b)
Listing Terms Conventional, VA, FHA 203(b)
Financing Conventional,VA,FHA 203(b)
Read Less Info
Want to know what your home might be worth? Contact us for a FREE valuation!

Our team is ready to help you sell your home for the highest possible price ASAP

Bought with Bertrand R Ferguson • Myers Realty



