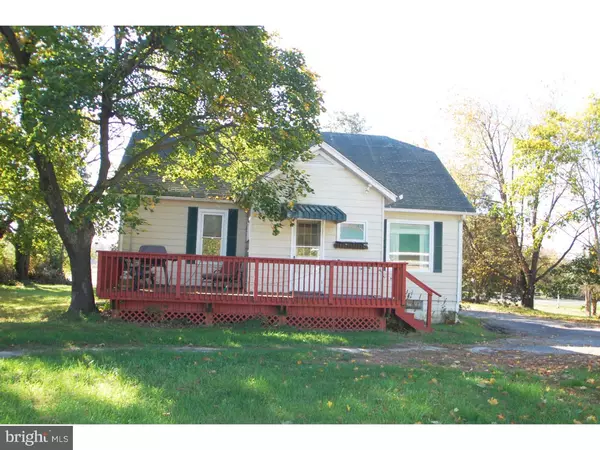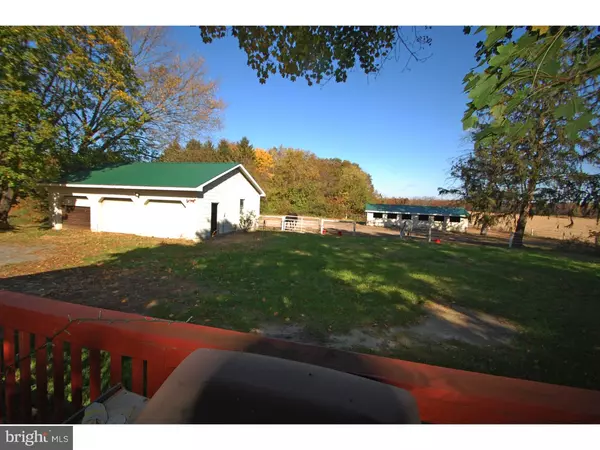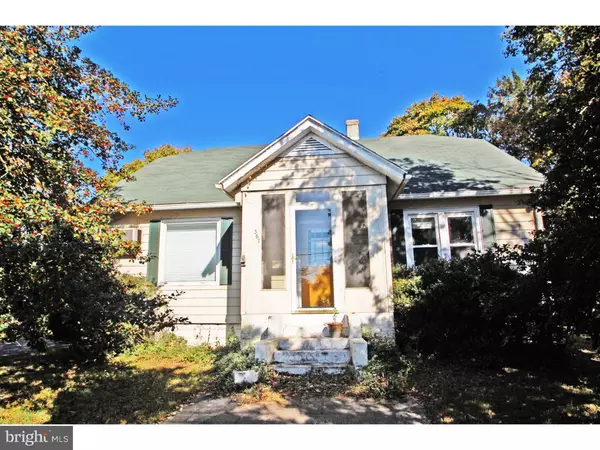For more information regarding the value of a property, please contact us for a free consultation.
Key Details
Sold Price $175,000
Property Type Single Family Home
Sub Type Detached
Listing Status Sold
Purchase Type For Sale
Square Footage 1,437 sqft
Price per Sqft $121
Subdivision Hidden Acres
MLS Listing ID 1003965873
Sold Date 03/31/17
Style Farmhouse/National Folk
Bedrooms 3
Full Baths 1
HOA Y/N N
Abv Grd Liv Area 1,437
Originating Board TREND
Year Built 1956
Annual Tax Amount $680
Tax Year 2016
Lot Size 1.900 Acres
Acres 1.9
Lot Dimensions 1
Property Description
Bring your horses & call this home! Perfect small horse farm, with 4 stall Barn, 3 car garage (w/ addition 2 stalls for a total of 6), run-in, & large paddock with electric fencing. This 3 bedrm home has lots of charm. Most rooms have a "dropped" crown Molding, & rounded ceiling edges, giving a sense of elegance. The patterned hardwood floors in the large Living & Dining Rooms are beautiful & classic. Tile floors in the sun/laundry rm, kitchen, back hall & Foyer make the home perfect for wearing your boots inside after caring for your steeds. The kitchen has lots of cabinet space & there are many closets scattered throughout the home. The main floor bath& 2 main floor bedrms are helpful for those who have trouble w/ stairs. The huge owners bedrm, has lots of privacy on it's own upper level & ample closet space. Wide Baseboards & bold molding on windows & doorways give a solid feel to the home. An arched entry to the back hall is a nice architectural feature. There's lots of old world hardware giving details you can accent. The back room, is used as a laundry rm, but is certainly bright & large enough to turn into a sunrm (its already doubling as a mud room & green house). You could move the laundry downstairs, or curtain the machines off, & have a tavern table with 2 stools, for casual dining, w/views of your farmette. Enjoy shaded relaxation on the large back deck, or entertain a group, there's lots of parking & room to spread out. Decorate the front porch & front patio, & savor the privacy of a farm across the road. Most windows are high efficiency replacement. The front roof on the house, the metal roofs on the garage & the barn are all fairly new. Enjoy adding your own special style by touching the home up, & making it shine. The full basement has a bilco door for easy exterior access. The oversized 3 car garage, has a concrete floor. One bay is currently being used for 2 additional stalls, it could be easily changed back to a full 3 car garage, w/ plenty of room for a workshop area. The garage has it's own electric sub-panel. The barn also has electric and shop lights. There is a frost free water source in the back yard. The paddock is spacious, has a sandy area, and the current owners rides thru much of the surrounding farmland. You are set up for housing your own horses & it's convenient to care for & ride them daily, no more boarding fees going out! But you certainly could take on boarders, &/or riding students & supplement your income!
Location
State DE
County Kent
Area Capital (30802)
Zoning AR
Rooms
Other Rooms Living Room, Dining Room, Primary Bedroom, Bedroom 2, Kitchen, Bedroom 1, Laundry, Other, Attic
Basement Full, Unfinished, Outside Entrance
Interior
Interior Features Butlers Pantry, Ceiling Fan(s), Attic/House Fan
Hot Water Electric
Heating Oil, Hot Water
Cooling Central A/C
Flooring Wood, Fully Carpeted, Tile/Brick
Equipment Oven - Self Cleaning
Fireplace N
Window Features Replacement
Appliance Oven - Self Cleaning
Heat Source Oil
Laundry Main Floor
Exterior
Exterior Feature Deck(s), Patio(s), Porch(es)
Parking Features Oversized
Garage Spaces 6.0
Fence Other
Utilities Available Cable TV
Water Access N
Roof Type Pitched,Shingle
Accessibility None
Porch Deck(s), Patio(s), Porch(es)
Total Parking Spaces 6
Garage Y
Building
Lot Description Level, Open, Front Yard, Rear Yard, SideYard(s)
Story 1.5
Foundation Brick/Mortar
Sewer Public Sewer
Water Public
Architectural Style Farmhouse/National Folk
Level or Stories 1.5
Additional Building Above Grade, Shed, Barn/Farm Building
New Construction N
Schools
Elementary Schools William Henry
Middle Schools Central
High Schools Dover
School District Capital
Others
Senior Community No
Tax ID WD-00-06300-02-6402-000
Ownership Fee Simple
Acceptable Financing Conventional
Horse Feature Paddock
Listing Terms Conventional
Financing Conventional
Read Less Info
Want to know what your home might be worth? Contact us for a FREE valuation!

Our team is ready to help you sell your home for the highest possible price ASAP

Bought with Judith Abramson • PRS Real Estate Group
GET MORE INFORMATION




