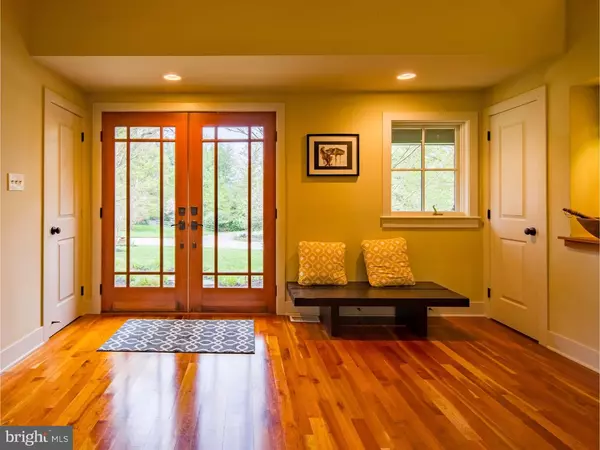For more information regarding the value of a property, please contact us for a free consultation.
Key Details
Sold Price $865,000
Property Type Single Family Home
Sub Type Detached
Listing Status Sold
Purchase Type For Sale
Square Footage 5,150 sqft
Price per Sqft $167
Subdivision None Available
MLS Listing ID 1003920739
Sold Date 10/11/16
Style Contemporary
Bedrooms 6
Full Baths 4
Half Baths 1
HOA Y/N N
Abv Grd Liv Area 5,150
Originating Board TREND
Year Built 1967
Annual Tax Amount $17,093
Tax Year 2016
Lot Size 0.668 Acres
Acres 0.67
Property Description
701 Larchwood is a spacious 6 bedroom expanded and updated cape with a rare combination of desirable neighborhood location, Main Line charm, and modern family amenities in excellent move-in condition. Recently expanded and modernized, the home features a chef's kitchen open to a large, light-drenched family room with a panel of glass doors that open onto a spacious patio, private back yard and mature gardens, perfect for formal and informal entertaining. The well-proportioned spaces provide a wonderful flow open and airy feel. The cherry hardwood floors throughout the first floor exude elegance and character. There are two full bedroom suites on the second floor each with full bathand radiant heat in the floors. This light-filled and well-maintained home has multiple walk-in closets, 4.5 baths with new master bath. This is a house for enjoyment and a great place for entertaining friends and family. 701 Larchwood backs up to the athletic fields ofAcademy of Notre Dame de Namur. It is located in the gold medal Radnor school district. The cul-de-sac street of 12 homes gets very little traffic. By living at 701 Larchwood you will be a short 6 minutes/ 3.1 miles from the center of Wayne , closer than that to the interstate 476 on/off ramps or the commuter train station and just 20 minutes' drive to the airport or Center City
Location
State PA
County Delaware
Area Radnor Twp (10436)
Zoning RESID
Direction North
Rooms
Other Rooms Living Room, Dining Room, Primary Bedroom, Bedroom 2, Bedroom 3, Kitchen, Family Room, Bedroom 1, In-Law/auPair/Suite, Laundry, Other
Basement Full, Unfinished
Interior
Interior Features Kitchen - Island, Butlers Pantry, Ceiling Fan(s), Stall Shower, Kitchen - Eat-In
Hot Water Natural Gas
Heating Gas, Forced Air
Cooling Central A/C
Flooring Wood, Fully Carpeted
Fireplaces Number 1
Fireplaces Type Stone
Equipment Built-In Range, Oven - Wall, Dishwasher, Refrigerator, Disposal, Built-In Microwave
Fireplace Y
Appliance Built-In Range, Oven - Wall, Dishwasher, Refrigerator, Disposal, Built-In Microwave
Heat Source Natural Gas
Laundry Main Floor
Exterior
Exterior Feature Patio(s)
Parking Features Inside Access, Garage Door Opener
Garage Spaces 5.0
Utilities Available Cable TV
Water Access N
Roof Type Shingle
Accessibility None
Porch Patio(s)
Attached Garage 2
Total Parking Spaces 5
Garage Y
Building
Lot Description Corner, Cul-de-sac, Irregular, Front Yard, Rear Yard, SideYard(s)
Story 2
Sewer Public Sewer
Water Public
Architectural Style Contemporary
Level or Stories 2
Additional Building Above Grade
Structure Type Cathedral Ceilings,9'+ Ceilings,High
New Construction N
Schools
Elementary Schools Ithan
Middle Schools Radnor
High Schools Radnor
School District Radnor Township
Others
Senior Community No
Tax ID 36-04-02412-10
Ownership Fee Simple
Acceptable Financing Conventional, VA, FHA 203(b)
Listing Terms Conventional, VA, FHA 203(b)
Financing Conventional,VA,FHA 203(b)
Read Less Info
Want to know what your home might be worth? Contact us for a FREE valuation!

Our team is ready to help you sell your home for the highest possible price ASAP

Bought with Abram Haupt • Space & Company



