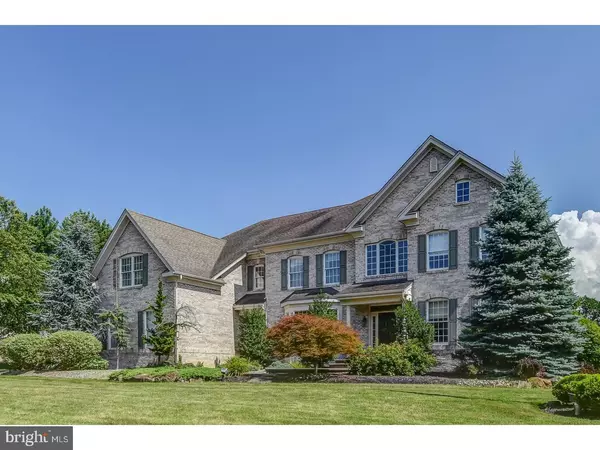For more information regarding the value of a property, please contact us for a free consultation.
Key Details
Sold Price $830,000
Property Type Single Family Home
Sub Type Detached
Listing Status Sold
Purchase Type For Sale
Square Footage 6,341 sqft
Price per Sqft $130
Subdivision The Woods
MLS Listing ID 1000465459
Sold Date 12/08/17
Style Colonial
Bedrooms 5
Full Baths 4
Half Baths 1
HOA Y/N N
Abv Grd Liv Area 4,341
Originating Board TREND
Year Built 2004
Annual Tax Amount $16,566
Tax Year 2016
Lot Size 1.630 Acres
Acres 1.63
Lot Dimensions 120X200
Property Description
Ready for Quick Close!All inspections Complete! Beautifully updated and complete! This move in ready home is situated on 1.6 acres on a cul de sac lot that backs to woods in desirable Upper Freehold township. Appointed with large open floor plan, 4 bedrooms plus main floor 5th bed/office and second floor loft/second family room,front and rear staircases, 4 full bathrooms plus powder room, updated interior finishes and custom molding throughout home,full finished walk out basement complete with pub style oak bar complete with 4 tap Kegulator and three door glass refrigerator, entertainment space and media area, In ground pool, fenced and landscaped,and large storage shed thoughtfully situated on the property. Warm, wide plank wood floors,soft grays,and bright white crown molding upstairs and down create a fresh crisp interior. Casual elegant style make the custom kitchen/morning room/family room area inviting and comfortable. The princess suite, the loft which can be a second family room, and the full bathroom in basement all make this home ideal for families looking for flexible spaces. Outside, retreat to the large In ground pool surrounded by layers of privacy landscaping and larger perimeter trees. Electric awning creates shade and atmosphere outside the Morning room. Full pavered three tier patio for entertaining. A large shed holds your ride on and all pool accessories neatly with space to spare. A must see!
Location
State NJ
County Monmouth
Area Upper Freehold Twp (21351)
Zoning RESID
Rooms
Other Rooms Living Room, Dining Room, Primary Bedroom, Sitting Room, Bedroom 2, Bedroom 3, Kitchen, Family Room, Breakfast Room, Bedroom 1, Laundry, Loft, Other, Office, Attic
Basement Full, Fully Finished
Interior
Interior Features Primary Bath(s), Kitchen - Island, Butlers Pantry, Ceiling Fan(s), Attic/House Fan, Sprinkler System, Water Treat System, Wet/Dry Bar, Dining Area
Hot Water Natural Gas
Heating Forced Air
Cooling Central A/C
Flooring Wood, Tile/Brick
Fireplaces Number 1
Fireplaces Type Gas/Propane
Equipment Cooktop, Built-In Range, Oven - Wall, Oven - Double, Oven - Self Cleaning, Dishwasher, Refrigerator
Fireplace Y
Appliance Cooktop, Built-In Range, Oven - Wall, Oven - Double, Oven - Self Cleaning, Dishwasher, Refrigerator
Heat Source Natural Gas
Laundry Main Floor, Upper Floor
Exterior
Exterior Feature Patio(s)
Garage Spaces 6.0
Pool In Ground
Utilities Available Cable TV
Water Access N
Roof Type Shingle
Accessibility None
Porch Patio(s)
Attached Garage 3
Total Parking Spaces 6
Garage Y
Building
Lot Description Level
Story 2
Foundation Concrete Perimeter
Sewer On Site Septic
Water Well
Architectural Style Colonial
Level or Stories 2
Additional Building Above Grade, Below Grade
Structure Type Cathedral Ceilings,9'+ Ceilings
New Construction N
Schools
High Schools Allentown
School District Upper Freehold Regional Schools
Others
Senior Community No
Tax ID 51-00024-00002 24
Ownership Fee Simple
Acceptable Financing Conventional
Listing Terms Conventional
Financing Conventional
Read Less Info
Want to know what your home might be worth? Contact us for a FREE valuation!

Our team is ready to help you sell your home for the highest possible price ASAP

Bought with Joe DeLorenzo • RE/MAX IN TOWN



