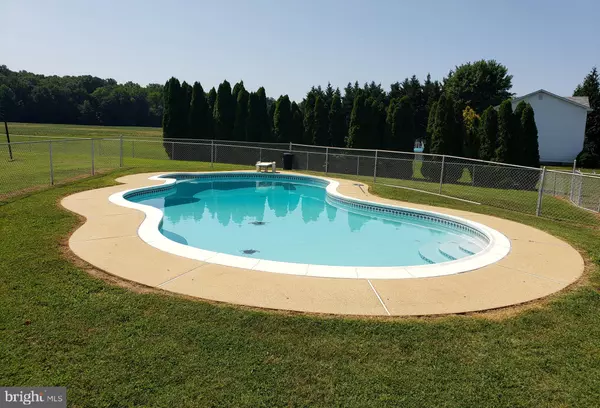For more information regarding the value of a property, please contact us for a free consultation.
Key Details
Sold Price $332,900
Property Type Single Family Home
Sub Type Detached
Listing Status Sold
Purchase Type For Sale
Square Footage 1,800 sqft
Price per Sqft $184
Subdivision Blackbird Landing
MLS Listing ID DENC483896
Sold Date 11/05/19
Style Ranch/Rambler
Bedrooms 4
Full Baths 1
Half Baths 1
HOA Y/N N
Abv Grd Liv Area 1,800
Originating Board BRIGHT
Year Built 1978
Annual Tax Amount $2,117
Tax Year 2018
Lot Size 1.230 Acres
Acres 1.23
Lot Dimensions 0.00 x 0.00
Property Description
Well maintained Brick and Vinyl ranch home nestled on 1 1/4 +/- acres in a quiet countryside setting of Townsend. This 4 bedroom, 1 1/2 bath is move in ready and awaiting new owners. The beautiful fenced in, 20' X 40' in ground swimming pool is a must see. The basement has 2 separate rooms that could be used as possible office, play area... The sunroom off of the dining room is a great place to sit and enjoy the serene view of the back yard that overlooks the farmland and tree lines. The family room has a brick fireplace mantel area that has a pellet stove to enjoy those chilly winter nights. The dining room and family room has hardwood flooring. New carpet, fresh paint, fenced in yard, 2 car attached garage, stainless steel appliances, 7 ceiling fans, and a front porch are just a few extras. Bring your RV, boat or recreational vehicles. NO HOA...Minutes from Blackbird Creek Preserve and DuPont Hwy. This is a must see home! Schedule your appointment today. * Brand new septic to be installed-permits already in place.
Location
State DE
County New Castle
Area South Of The Canal (30907)
Zoning NC40
Rooms
Other Rooms Living Room, Dining Room, Bedroom 2, Bedroom 3, Bedroom 4, Kitchen, Family Room, Basement, Bedroom 1, Sun/Florida Room, Laundry
Basement Full
Main Level Bedrooms 4
Interior
Interior Features Attic, Carpet, Ceiling Fan(s), Dining Area, Family Room Off Kitchen, Wood Floors
Hot Water Electric
Heating Forced Air, Heat Pump(s)
Cooling Central A/C
Flooring Carpet, Hardwood
Fireplaces Number 1
Fireplaces Type Brick
Equipment Built-In Microwave, Dishwasher, Dryer, Refrigerator, Water Heater, Washer, Stove, Stainless Steel Appliances
Fireplace Y
Appliance Built-In Microwave, Dishwasher, Dryer, Refrigerator, Water Heater, Washer, Stove, Stainless Steel Appliances
Heat Source Electric
Laundry Basement
Exterior
Exterior Feature Brick, Porch(es)
Parking Features Garage - Side Entry
Garage Spaces 7.0
Fence Chain Link
Pool Fenced, In Ground
Water Access N
View Trees/Woods
Roof Type Shingle,Pitched
Accessibility None
Porch Brick, Porch(es)
Attached Garage 2
Total Parking Spaces 7
Garage Y
Building
Story 1
Sewer On Site Septic
Water Well
Architectural Style Ranch/Rambler
Level or Stories 1
Additional Building Above Grade, Below Grade
Structure Type Dry Wall
New Construction N
Schools
School District Appoquinimink
Others
Senior Community No
Tax ID 15-007.00-036
Ownership Fee Simple
SqFt Source Estimated
Acceptable Financing FHA, Conventional, Cash, USDA, VA
Listing Terms FHA, Conventional, Cash, USDA, VA
Financing FHA,Conventional,Cash,USDA,VA
Special Listing Condition Standard
Read Less Info
Want to know what your home might be worth? Contact us for a FREE valuation!

Our team is ready to help you sell your home for the highest possible price ASAP

Bought with Kevin Hensley • RE/MAX Premier Properties
GET MORE INFORMATION




