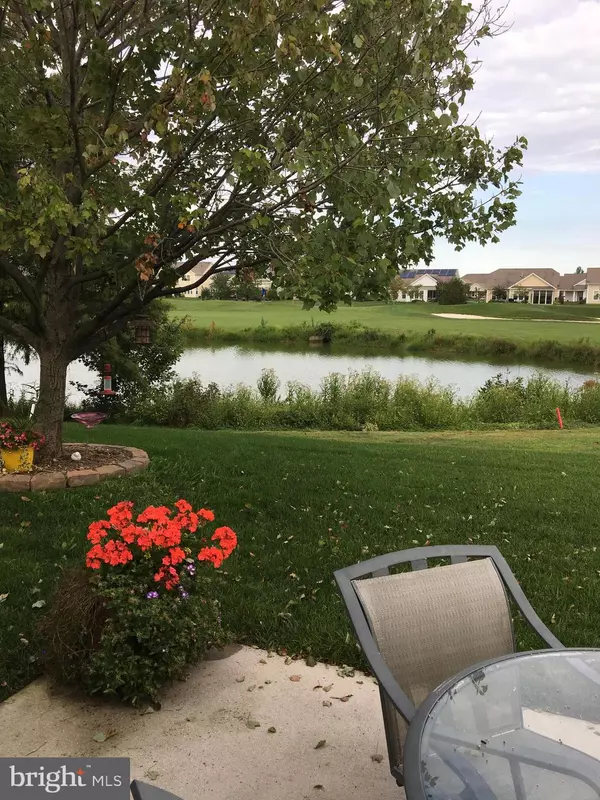For more information regarding the value of a property, please contact us for a free consultation.
Key Details
Sold Price $237,000
Property Type Single Family Home
Sub Type Twin/Semi-Detached
Listing Status Sold
Purchase Type For Sale
Square Footage 1,645 sqft
Price per Sqft $144
Subdivision Heritage Shores
MLS Listing ID DESU148030
Sold Date 11/01/19
Style Contemporary
Bedrooms 2
Full Baths 2
HOA Fees $255/mo
HOA Y/N Y
Abv Grd Liv Area 1,645
Originating Board BRIGHT
Year Built 2006
Annual Tax Amount $1,995
Tax Year 2019
Lot Size 5,663 Sqft
Acres 0.13
Lot Dimensions 51.00 x 109.00
Property Description
Located in the desirable 55+ community of Heritage Shores, this stunning 2 bedroom, 2 bathroom home offers over 1600 square feet of living space and an abundance of upgrades. The amenity-rich community offers an incredible clubhouse, fitness center, library, computer center, several game rooms, indoor & outdoor pools, tennis and pickle ball courts. The home features an open-concept layout in the kitchen that flows into the living room, which further boasts a mounted 65 3-D Plasma TV, a sound system receiver and speakers, a cozy fireplace, and sparkling hardwood flooring throughout. Other highlights include a welcoming front porch that's the spot perfect for relaxing and enjoying your morning coffee, a sky basement with tons of extra storage space, and a back patio with gorgeous views of the community pond and golf course. Better yet, new carpeting is being installed in each bedroom, and the seller is offering a home warranty of up to $500 with the purchase of the home. But wait, it gets better! The special tax has been entirely paid off, meaning you save approximately $800 EACH YEAR. This home and community truly encompass the ideal care-free lifestyle and it can be yours!
Location
State DE
County Sussex
Area Northwest Fork Hundred (31012)
Zoning TN
Rooms
Main Level Bedrooms 2
Interior
Heating Forced Air
Cooling Central A/C
Fireplaces Number 1
Equipment Built-In Microwave, Refrigerator, Dishwasher, Dryer, Washer, Water Heater, Oven/Range - Gas
Fireplace Y
Appliance Built-In Microwave, Refrigerator, Dishwasher, Dryer, Washer, Water Heater, Oven/Range - Gas
Heat Source Natural Gas
Laundry Has Laundry
Exterior
Exterior Feature Deck(s)
Parking Features Garage - Front Entry, Additional Storage Area, Inside Access
Garage Spaces 2.0
Water Access Y
View Golf Course, Pond
Accessibility None
Porch Deck(s)
Attached Garage 2
Total Parking Spaces 2
Garage Y
Building
Story 2
Foundation Slab
Sewer Public Sewer
Water Public
Architectural Style Contemporary
Level or Stories 2
Additional Building Above Grade
New Construction N
Schools
School District Woodbridge
Others
Senior Community Yes
Age Restriction 55
Tax ID 131-14.00-488.00
Ownership Fee Simple
SqFt Source Estimated
Acceptable Financing Cash, Conventional, FHA, USDA, VA
Listing Terms Cash, Conventional, FHA, USDA, VA
Financing Cash,Conventional,FHA,USDA,VA
Special Listing Condition Standard
Read Less Info
Want to know what your home might be worth? Contact us for a FREE valuation!

Our team is ready to help you sell your home for the highest possible price ASAP

Bought with BARBARA LAWRENCE • RE/MAX ABOVE AND BEYOND
GET MORE INFORMATION




