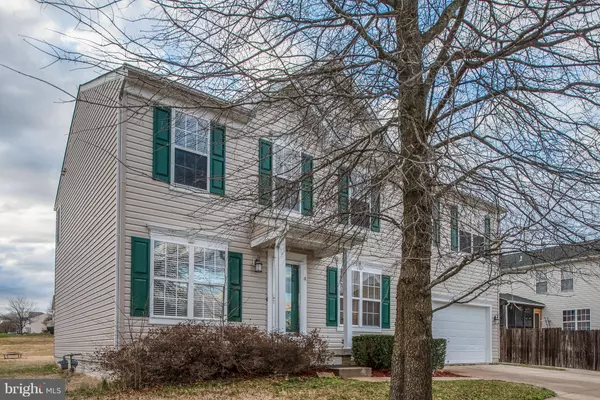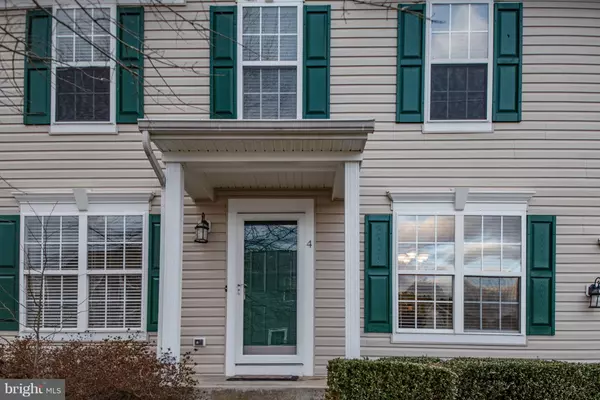For more information regarding the value of a property, please contact us for a free consultation.
Key Details
Sold Price $345,000
Property Type Single Family Home
Sub Type Detached
Listing Status Sold
Purchase Type For Sale
Square Footage 2,514 sqft
Price per Sqft $137
Subdivision Stratford Place
MLS Listing ID VAST168760
Sold Date 10/02/19
Style Traditional
Bedrooms 4
Full Baths 2
Half Baths 1
HOA Fees $50/mo
HOA Y/N Y
Abv Grd Liv Area 2,514
Originating Board BRIGHT
Year Built 2003
Annual Tax Amount $2,949
Tax Year 2017
Lot Size 9,714 Sqft
Acres 0.22
Property Description
This gem in Fredericksburg has been beautifully remodeled and is ready to welcome you home! Boasts custom moldings throughout, new luxury vinyl plank floors on the main level, upgraded kitchen appliances & granite counters, new carpet upstairs, huge bonus loft, perfect size bedrooms (all with walk-in closets!) and a lovely master suite. Designer master bath that people dream about has heated floors, insulated tub, walk-in shower, double vanity, & stylish tile. The basement hosts ample storage and is a clean slate to create your custom basement & gain an extra 1,000 SF of living space! Bonus: NEW roof & siding were just put on in 2018. Pipestem driveway has the benefits of a large backyard with a spacious stamped concrete patio and plush zoysia grass that is met by a large open grassy common area that HOA maintains. Conveniently located near I95 & two minutes to VRE commuter train with stops at Quantico, Ft Belvoir, Crystal City, Pentagon and DC. Also close to historic downtown Fredericksburg, University of Mary Washington, and Mary Washington Hospital.
Location
State VA
County Stafford
Zoning R1
Rooms
Basement Full, Unfinished, Rough Bath Plumb
Interior
Interior Features Ceiling Fan(s), Crown Moldings, Chair Railings, Dining Area, Formal/Separate Dining Room, Floor Plan - Open, Family Room Off Kitchen, Breakfast Area, Primary Bath(s), Stall Shower, Walk-in Closet(s), Upgraded Countertops, Window Treatments
Hot Water Natural Gas
Heating Forced Air
Cooling Central A/C, Ceiling Fan(s)
Flooring Vinyl, Other, Carpet, Heated, Tile/Brick
Fireplaces Number 1
Fireplaces Type Gas/Propane, Insert, Mantel(s)
Equipment Washer, Dryer, Microwave, Dishwasher, Disposal, Refrigerator, Icemaker, Oven/Range - Electric, Stainless Steel Appliances, Water Heater
Fireplace Y
Appliance Washer, Dryer, Microwave, Dishwasher, Disposal, Refrigerator, Icemaker, Oven/Range - Electric, Stainless Steel Appliances, Water Heater
Heat Source Natural Gas
Exterior
Exterior Feature Patio(s)
Parking Features Garage - Front Entry, Garage Door Opener
Garage Spaces 6.0
Water Access N
Accessibility Other
Porch Patio(s)
Attached Garage 2
Total Parking Spaces 6
Garage Y
Building
Lot Description Backs - Open Common Area, Pipe Stem, Front Yard, Rear Yard
Story 3+
Sewer Public Sewer
Water Public
Architectural Style Traditional
Level or Stories 3+
Additional Building Above Grade, Below Grade
New Construction N
Schools
Elementary Schools Grafton Village
Middle Schools Dixon-Smith
High Schools Stafford
School District Stafford County Public Schools
Others
Senior Community No
Tax ID 54-EE-6- -191
Ownership Fee Simple
SqFt Source Assessor
Special Listing Condition Standard
Read Less Info
Want to know what your home might be worth? Contact us for a FREE valuation!

Our team is ready to help you sell your home for the highest possible price ASAP

Bought with Sergio C Gonzales • Samson Properties



