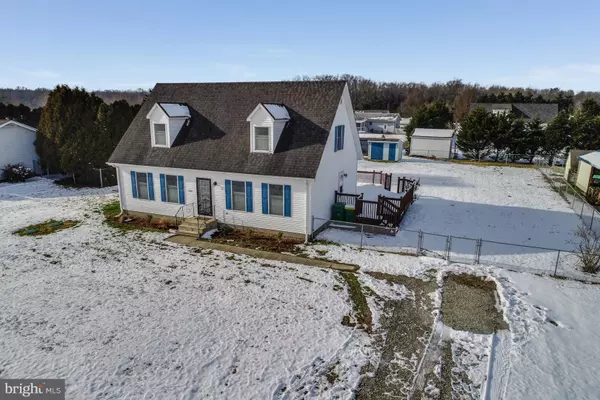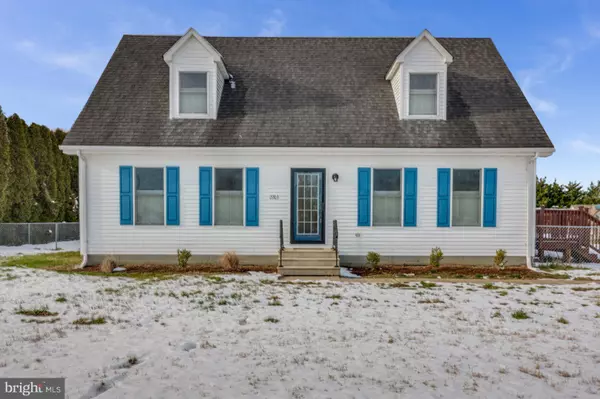For more information regarding the value of a property, please contact us for a free consultation.
Key Details
Sold Price $224,900
Property Type Single Family Home
Sub Type Detached
Listing Status Sold
Purchase Type For Sale
Square Footage 1,960 sqft
Price per Sqft $114
Subdivision Hartly
MLS Listing ID DEKT183122
Sold Date 03/08/19
Style Other
Bedrooms 4
Full Baths 2
HOA Y/N N
Abv Grd Liv Area 1,960
Originating Board BRIGHT
Year Built 1991
Annual Tax Amount $960
Tax Year 2018
Lot Size 0.536 Acres
Acres 0.54
Lot Dimensions 110x212
Property Description
REMODELED! Don't miss your chance to see this turn key home. This charming Cape Code home features loads of space, large deck, and fully fenced-in rear yard. Enter into your large living room with modern updated flooring, that is throughout the kitchen and hall. The kitchen is open to the dinning area and features new granite countertops, tile backsplash, whtie cabinets and access to your large deck that is great for gatheings. First floor is complete with 2 oversized bedrooms and 1 full bath. Second floor features large 3rd bedroom, master bedroom, and second full bath that opens into the master. If this isn't enough to grab your attention check out the great location! Located in a rural, peaceful setting in the Capital school district this home has so much to offer. All new carpet and paint throughout. Schedule your showing with us today before it's gone!
Location
State DE
County Kent
Area Capital (30802)
Zoning AR
Rooms
Other Rooms Living Room, Primary Bedroom, Bedroom 2, Bedroom 3, Kitchen, Bedroom 1
Main Level Bedrooms 2
Interior
Interior Features Carpet, Ceiling Fan(s), Combination Kitchen/Dining, Entry Level Bedroom, Kitchen - Eat-In
Hot Water Electric
Heating Heat Pump(s), Baseboard - Electric
Cooling Central A/C
Flooring Carpet, Laminated
Equipment Oven/Range - Electric, Refrigerator, Icemaker, Dishwasher, Microwave, Water Heater
Fireplace N
Appliance Oven/Range - Electric, Refrigerator, Icemaker, Dishwasher, Microwave, Water Heater
Heat Source Electric
Laundry Main Floor
Exterior
Exterior Feature Deck(s)
Fence Chain Link
Utilities Available Electric Available, Cable TV Available, Sewer Available, Water Available
Water Access N
Accessibility None
Porch Deck(s)
Garage N
Building
Story 2
Foundation Crawl Space
Sewer On Site Septic
Water Public
Architectural Style Other
Level or Stories 2
Additional Building Above Grade, Below Grade
New Construction N
Schools
Middle Schools Central
High Schools Dover H.S.
School District Capital
Others
Senior Community No
Tax ID WD-00-08100-03-2300-000
Ownership Fee Simple
SqFt Source Assessor
Acceptable Financing Cash, Conventional, FHA, USDA, VA
Listing Terms Cash, Conventional, FHA, USDA, VA
Financing Cash,Conventional,FHA,USDA,VA
Special Listing Condition Standard
Read Less Info
Want to know what your home might be worth? Contact us for a FREE valuation!

Our team is ready to help you sell your home for the highest possible price ASAP

Bought with MELISSA L SQUIER • Keller Williams Realty Central-Delaware
GET MORE INFORMATION




