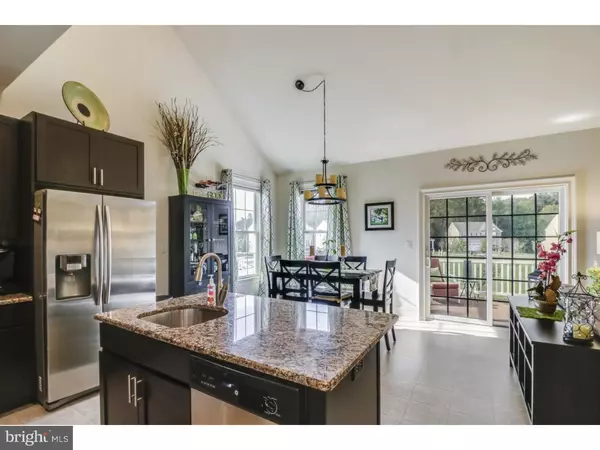For more information regarding the value of a property, please contact us for a free consultation.
Key Details
Sold Price $260,000
Property Type Townhouse
Sub Type End of Row/Townhouse
Listing Status Sold
Purchase Type For Sale
Square Footage 1,750 sqft
Price per Sqft $148
Subdivision Canal View
MLS Listing ID 1009954186
Sold Date 11/22/18
Style Traditional
Bedrooms 3
Full Baths 2
Half Baths 1
HOA Fees $33/qua
HOA Y/N Y
Abv Grd Liv Area 1,750
Originating Board TREND
Year Built 2009
Annual Tax Amount $2,198
Tax Year 2017
Lot Size 4,356 Sqft
Acres 0.1
Lot Dimensions 38X117
Property Description
Just In Time For The Holidays! GORGEOUS, Well Maintained End Unit Townhome Located In Canal View Is Move In Ready! Upon Entering You Will Find A Welcoming Galley Style Foyer-You Will Have A WOW Moment When You Turn The Corner And Are Captivated By The Bright And Open Entertainment Hub Of This Home. Eat in Kitchen With 42" Cabinets, Granite Counters, Stainless Steel Appliances, Custom Backsplash, Under Cabinet Lighting, Crown Molding And An Island With An Overhang. A Separate Area Can Be Used As A Dining Room Which Leads To The Sliding Glass Door To The Trek Deck Overlooking The Spacious Backyard. The Living Room Area Is Quaint And Cozy. I Forgot To Mention!!! The MASTER BEDROOM IS ON THE FIRST FLOOR And HAS Brand New Carpet, Walk In Closet, 4 Piece Bathroom Includes Shower With Built In Seating And Double Vanity. There Are Vaulted Ceilings, 7" Baseboard And Crown Molding Thru Out The First Floor. Upstairs You Will Find 2 Generously Sized Bedrooms, A HUGE LOFT-Can Be Used As A Playroom or Office And A Full Bathroom Completes This Level. An Unfinished Basement With An Egress-Window- Is Ready For Completion Or To Be Used For Storage. Updates Include A Tankless Hot Water Heater, Professionally Landscaped Yard, And Freshly Painted. New Carpet In First Floor Bedroom, Carpets And Entire Home Professionally Cleaned. Conveniently Located Near Routes 1, 13, 301 And 896!
Location
State DE
County New Castle
Area South Of The Canal (30907)
Zoning S
Rooms
Other Rooms Living Room, Dining Room, Primary Bedroom, Bedroom 2, Kitchen, Family Room, Bedroom 1, Other, Attic
Basement Full, Unfinished
Interior
Interior Features Primary Bath(s), Kitchen - Island, Butlers Pantry, Kitchen - Eat-In
Hot Water Natural Gas
Heating Gas, Forced Air
Cooling Central A/C
Flooring Fully Carpeted, Vinyl
Equipment Built-In Range, Oven - Wall, Dishwasher, Disposal
Fireplace N
Appliance Built-In Range, Oven - Wall, Dishwasher, Disposal
Heat Source Natural Gas
Laundry Main Floor
Exterior
Exterior Feature Deck(s)
Parking Features Garage Door Opener
Garage Spaces 1.0
Water Access N
Roof Type Pitched,Shingle
Accessibility None
Porch Deck(s)
Attached Garage 1
Total Parking Spaces 1
Garage Y
Building
Lot Description Corner, Irregular, Front Yard, Rear Yard, SideYard(s)
Story 2
Foundation Concrete Perimeter
Sewer Public Sewer
Water Public
Architectural Style Traditional
Level or Stories 2
Additional Building Above Grade
Structure Type Cathedral Ceilings,9'+ Ceilings
New Construction N
Schools
School District Colonial
Others
HOA Fee Include Common Area Maintenance,Lawn Maintenance
Senior Community No
Tax ID 12-041.20-102
Ownership Fee Simple
Acceptable Financing Conventional, VA, FHA 203(b), USDA
Listing Terms Conventional, VA, FHA 203(b), USDA
Financing Conventional,VA,FHA 203(b),USDA
Read Less Info
Want to know what your home might be worth? Contact us for a FREE valuation!

Our team is ready to help you sell your home for the highest possible price ASAP

Bought with Patricia L Shores • RE/MAX 1st Choice - Middletown



