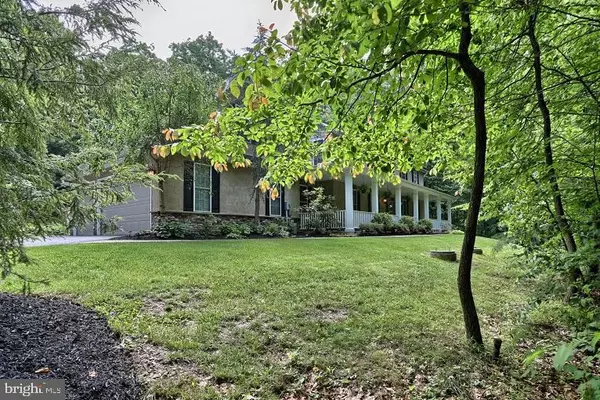For more information regarding the value of a property, please contact us for a free consultation.
Key Details
Sold Price $515,000
Property Type Single Family Home
Sub Type Detached
Listing Status Sold
Purchase Type For Sale
Square Footage 4,047 sqft
Price per Sqft $127
Subdivision Iron Valley Estates
MLS Listing ID 1000328816
Sold Date 11/16/18
Style Contemporary
Bedrooms 4
Full Baths 2
Half Baths 1
HOA Fees $10/ann
HOA Y/N Y
Abv Grd Liv Area 4,047
Originating Board BRIGHT
Year Built 2004
Annual Tax Amount $9,933
Tax Year 2018
Lot Size 3.650 Acres
Acres 3.65
Property Description
This luxury home in prestigious Iron Valley Estates features over 4,000 square feet of fantastic finished space above grade on 3.65 acres of wooded bliss! Conveniently located within minutes of the PA Turnpike making it an easy commute to Hershey, Harrisburg, Reading, and even Philly! The main level owners suite features a recently upgraded master bath with two single vanities, tile shower, and huge whirlpool tub. The grand 2 story stone wood burning fireplace is the focal point of the main level great room with soaring ceilings . This space is open to the fully equipped gourmet kitchen with stainless steel appliances, granite counter tops, breakfast bar and dining area. Office and and fully equipped laundry room with built in shelving round out the first floor. The upper level boasts three more very spacious bedrooms, a roomy hall bath, along with a separate game room and an open hallway and loft area overlooking the gorgeous main level below. Lots of lovely spaces outside as well from the peaceful front porch which runs the entire length of the house, to the covered patio and fire pit paver area out back featuring a hot tub and delightful Koi pond - all tucked into a wonderful wooded setting! Extra height in foundation walls along with roughed in plumbing fixtures for future bath and a side daylight walk out make the basement area perfect for even more finished living space in the future. 3 car attached garage and paved driveway ...all within a luxury golf community (Iron Valley Golf Club designed by P.B. Dye) with estate homes offering close proximity to hiking, walking, biking and horse trails. Come view the interior, character, and setting of this home as it will not disappoint. All appliances and a 1 Year Home Warranty are offered with an acceptable Agreement of Sale.
Location
State PA
County Lebanon
Area Cornwall Boro (13212)
Zoning RESIDENTIAL
Direction Southwest
Rooms
Other Rooms Dining Room, Primary Bedroom, Bedroom 2, Bedroom 3, Bedroom 4, Kitchen, Game Room, Foyer, 2nd Stry Fam Ovrlk, Great Room, Laundry, Office, Bathroom 1, Primary Bathroom
Basement Daylight, Full, Rough Bath Plumb, Shelving, Side Entrance, Unfinished
Main Level Bedrooms 1
Interior
Interior Features Built-Ins, Carpet, Ceiling Fan(s), Combination Kitchen/Living, Entry Level Bedroom, Family Room Off Kitchen, Floor Plan - Open, Formal/Separate Dining Room, Kitchen - Gourmet, Kitchen - Island, Kitchen - Table Space, Laundry Chute, Primary Bath(s), Recessed Lighting, Stall Shower, Upgraded Countertops, WhirlPool/HotTub
Heating Forced Air
Cooling Central A/C
Flooring Carpet, Ceramic Tile, Hardwood
Fireplaces Number 1
Fireplaces Type Equipment, Mantel(s), Stone
Equipment Built-In Microwave, Cooktop, Dishwasher, Dryer - Electric, Dryer - Front Loading, Microwave, Oven - Wall, Range Hood, Refrigerator, Stainless Steel Appliances, Stove, Washer, Water Heater
Fireplace Y
Appliance Built-In Microwave, Cooktop, Dishwasher, Dryer - Electric, Dryer - Front Loading, Microwave, Oven - Wall, Range Hood, Refrigerator, Stainless Steel Appliances, Stove, Washer, Water Heater
Heat Source Bottled Gas/Propane
Laundry Main Floor, Dryer In Unit, Washer In Unit
Exterior
Exterior Feature Patio(s), Porch(es)
Parking Features Garage - Side Entry, Garage Door Opener
Garage Spaces 3.0
Amenities Available None
Water Access N
View Trees/Woods
Roof Type Composite
Street Surface Paved
Accessibility None
Porch Patio(s), Porch(es)
Road Frontage Private
Attached Garage 3
Total Parking Spaces 3
Garage Y
Building
Story 3
Sewer On Site Septic
Water Well
Architectural Style Contemporary
Level or Stories 2
Additional Building Above Grade, Below Grade
Structure Type Dry Wall,High
New Construction N
Schools
Elementary Schools Cornwall
Middle Schools Cedar Crest
High Schools Cedar Crest
School District Cornwall-Lebanon
Others
Senior Community No
Tax ID 12-2349775-342010-0000
Ownership Fee Simple
SqFt Source Assessor
Security Features Carbon Monoxide Detector(s),Smoke Detector
Acceptable Financing Cash, Conventional
Horse Property N
Listing Terms Cash, Conventional
Financing Cash,Conventional
Special Listing Condition Standard
Read Less Info
Want to know what your home might be worth? Contact us for a FREE valuation!

Our team is ready to help you sell your home for the highest possible price ASAP

Bought with Christine Nolt • Kingsway Realty - Lancaster



