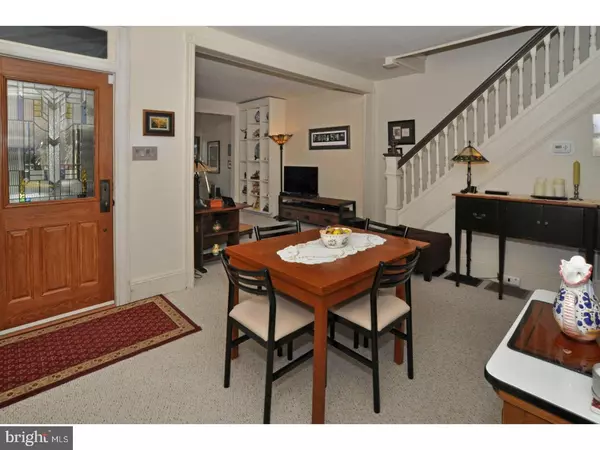For more information regarding the value of a property, please contact us for a free consultation.
Key Details
Sold Price $400,000
Property Type Single Family Home
Sub Type Twin/Semi-Detached
Listing Status Sold
Purchase Type For Sale
Square Footage 1,463 sqft
Price per Sqft $273
MLS Listing ID 1000484684
Sold Date 10/29/18
Style Victorian
Bedrooms 3
Full Baths 2
HOA Y/N N
Abv Grd Liv Area 1,463
Originating Board TREND
Year Built 1890
Annual Tax Amount $2,161
Tax Year 2018
Lot Size 3,541 Sqft
Acres 0.08
Lot Dimensions 21X203
Property Description
In-town lifestyle awaits at this c. 1890 Victorian twin in the heart of Historic Doylestown Borough. Authentic details found in the high ceilings on the first floor, oversized trim, wainscoting, transom windows and period hardware. Elaborate front door opens into the dining room to reveal an open layout on the main floor. The living room has built-ins and blends into the sun room. Natural light streams through walls of windows and provides a view of a street lined with gingerbread-style homes. The spacious eat-in kitchen allows friends and family to gather and lend a helping hand. A mud/laundry room on the main level makes laundry day a breeze also provides outside access. Full bathrooms are located on both the first and second floors. Upstairs the main bedroom is a serene escape with a sitting/dressing room. Another flight up to the third floor where two more bedrooms plus a playroom await. Outside the low-maintenance yard has been styled to resemble a European garden and allows plenty of time to dine al fresco and entertain on the back patio. The front porch beckons you to sit and enjoy early morning coffee or relax with a good book. Or head into town - this home is just steps away from fine dining, shopping, theater, museums and the train station. Enjoy award-winning Central Bucks School District and start living the good life! **TWO FREE PARKING SPACES DIRECTLY IN FRONT OF HOUSE PLUS 4 FREE GUEST PASSES YEARLY**
Location
State PA
County Bucks
Area Doylestown Boro (10108)
Zoning CR
Rooms
Other Rooms Living Room, Dining Room, Primary Bedroom, Bedroom 2, Kitchen, Bedroom 1, Laundry, Other
Basement Full, Unfinished
Interior
Interior Features Butlers Pantry, Ceiling Fan(s), Kitchen - Eat-In
Hot Water Electric
Heating Oil, Electric, Forced Air
Cooling Central A/C
Equipment Built-In Range, Dishwasher, Disposal
Fireplace N
Window Features Replacement
Appliance Built-In Range, Dishwasher, Disposal
Heat Source Oil, Electric
Laundry Main Floor
Exterior
Exterior Feature Patio(s), Porch(es)
Utilities Available Cable TV
Water Access N
Roof Type Slate
Accessibility None
Porch Patio(s), Porch(es)
Garage N
Building
Lot Description Open, Front Yard, Rear Yard, SideYard(s)
Story 2
Foundation Concrete Perimeter
Sewer Public Sewer
Water Public
Architectural Style Victorian
Level or Stories 2
Additional Building Above Grade
Structure Type Cathedral Ceilings,9'+ Ceilings
New Construction N
Schools
Elementary Schools Linden
Middle Schools Lenape
High Schools Central Bucks High School West
School District Central Bucks
Others
Senior Community No
Tax ID 08-008-411-001
Ownership Fee Simple
Security Features Security System
Acceptable Financing Conventional, VA, FHA 203(b)
Listing Terms Conventional, VA, FHA 203(b)
Financing Conventional,VA,FHA 203(b)
Read Less Info
Want to know what your home might be worth? Contact us for a FREE valuation!

Our team is ready to help you sell your home for the highest possible price ASAP

Bought with Jennifer M Adams • Keller Williams Real Estate-Montgomeryville



