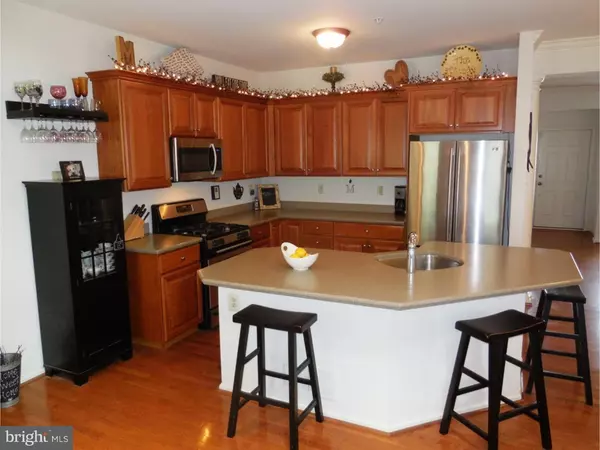For more information regarding the value of a property, please contact us for a free consultation.
Key Details
Sold Price $300,000
Property Type Townhouse
Sub Type Interior Row/Townhouse
Listing Status Sold
Purchase Type For Sale
Square Footage 1,673 sqft
Price per Sqft $179
Subdivision Chase At Bell Tave
MLS Listing ID 1002459066
Sold Date 08/30/16
Style Colonial
Bedrooms 3
Full Baths 2
Half Baths 1
HOA Fees $68/qua
HOA Y/N Y
Abv Grd Liv Area 1,673
Originating Board TREND
Year Built 2006
Annual Tax Amount $5,033
Tax Year 2016
Lot Size 3,096 Sqft
Acres 0.07
Property Description
The Best of the Best has finally come on the market at the Chase at Bell Tavern! This is a Primo location that backs up to the woods and open space. There was a $22,000 premium just to get this lot when this home was built 10 years ago. The location is just one of the many exciting options of this home. From the moment you walk in, this home speaks volumes, especially with the 9' ceilings. The complete first floor has been upgraded with hardwood floors, other than the very large office/den. From front to back, you'll be able to be part of the conversation as the living room flows to the dining room, with architectural columns, and that adjoins the kitchen and family room. The kitchen has been upgraded with Natural cherry cabinets, extra recessed lighting, extended counter bar area to accommodate stools, an icemaker line and crown molding on top of the kitchen cabinets. The spacious family room includes a vaulted ceiling, a skylight to make the room brighter and more open feeling, and a gas fireplace with mantle and marble surround. You'll also notice the upgraded crown moldings and chair rail. Let more light in and bring the outdoors in the home with the sliding glass doors to the deck that overlooks the wooded open space. What a peaceful place to relax after a long day. Need a place to work or a playroom? Well, the 10' x 20' office/den will work just perfect for these tasks. This area was also upgraded with extra recessed lighting. Upstairs is the large master bedroom with vaulted ceilings, and includes a walk-in closet and a master bath with ceramic tile floors, shower stall and 5' soaking tub. Two more bedrooms, a hall bath and a laundry area complete the 2nd floor. On the lower level is the unfinished basement with a 75-gallon hot water heater and a whole house sprinkler system. All this and it leads right out to the garage which has been insulated, drywalled and painted. 165 Madison Way should have been called Madison Avenue. Come and experience a first class home that's convenient to the Route 30 bypass, Wegmans, BJ's, Dick's Sporting Goods, Home Depot, Downingtown Golf Club, the movie theater and many other fine retail establishments. Your search is over!
Location
State PA
County Chester
Area East Caln Twp (10340)
Zoning R3
Rooms
Other Rooms Living Room, Dining Room, Primary Bedroom, Bedroom 2, Kitchen, Family Room, Bedroom 1, Laundry, Other, Attic
Basement Full, Unfinished, Outside Entrance
Interior
Interior Features Primary Bath(s), Skylight(s), Ceiling Fan(s), Kitchen - Eat-In
Hot Water Natural Gas
Heating Gas, Forced Air
Cooling Central A/C
Flooring Wood, Fully Carpeted, Tile/Brick
Fireplaces Number 1
Fireplaces Type Marble, Gas/Propane
Equipment Oven - Self Cleaning, Dishwasher, Disposal
Fireplace Y
Appliance Oven - Self Cleaning, Dishwasher, Disposal
Heat Source Natural Gas
Laundry Upper Floor
Exterior
Exterior Feature Deck(s), Porch(es)
Garage Spaces 3.0
Utilities Available Cable TV
Water Access N
Accessibility None
Porch Deck(s), Porch(es)
Attached Garage 1
Total Parking Spaces 3
Garage Y
Building
Story 2
Sewer Public Sewer
Water Public
Architectural Style Colonial
Level or Stories 2
Additional Building Above Grade
Structure Type Cathedral Ceilings,9'+ Ceilings
New Construction N
Schools
Elementary Schools East Ward
Middle Schools Lionville
High Schools Downingtown High School East Campus
School District Downingtown Area
Others
HOA Fee Include Common Area Maintenance,Lawn Maintenance,Trash,All Ground Fee,Management
Senior Community No
Tax ID 40-02 -1298
Ownership Fee Simple
Read Less Info
Want to know what your home might be worth? Contact us for a FREE valuation!

Our team is ready to help you sell your home for the highest possible price ASAP

Bought with Shailesh K Patel • RE/MAX Professional Realty



