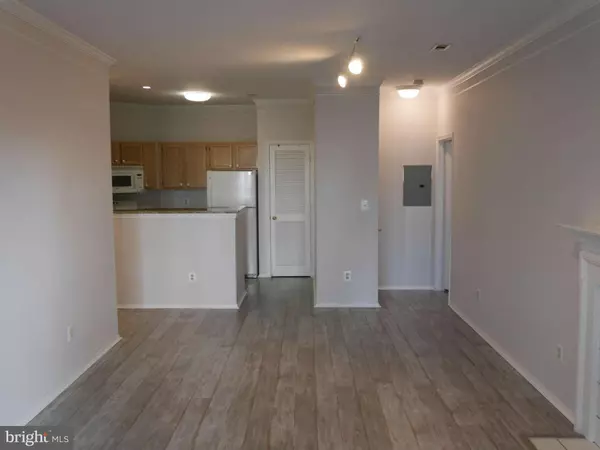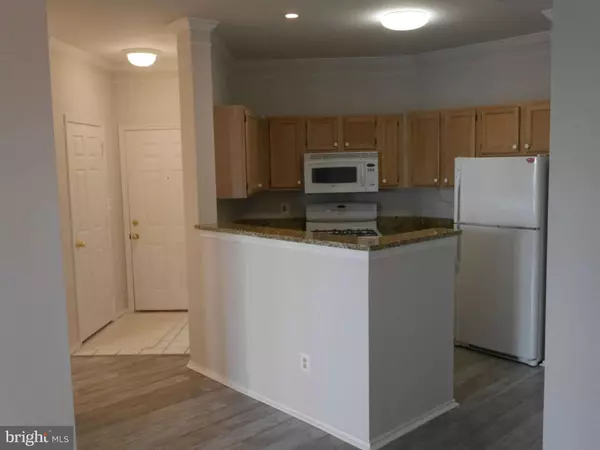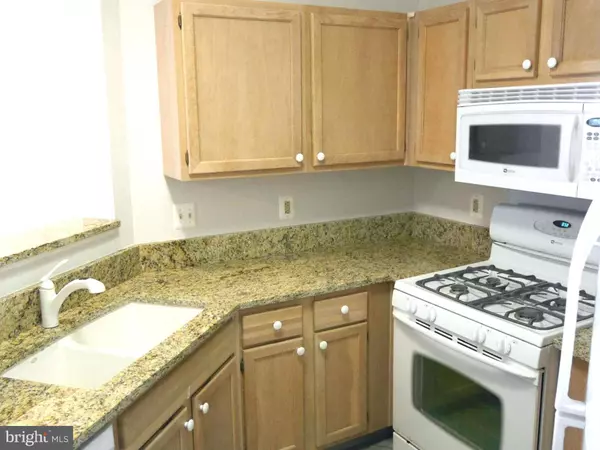For more information regarding the value of a property, please contact us for a free consultation.
Key Details
Sold Price $267,000
Property Type Condo
Sub Type Condo/Co-op
Listing Status Sold
Purchase Type For Sale
Square Footage 1,038 sqft
Price per Sqft $257
Subdivision Stonecroft Condo
MLS Listing ID 1002363184
Sold Date 08/07/17
Style Transitional
Bedrooms 2
Full Baths 2
Condo Fees $324/mo
HOA Y/N Y
Abv Grd Liv Area 1,038
Originating Board MRIS
Year Built 1991
Annual Tax Amount $2,752
Tax Year 2016
Property Description
ALSO FOR RENT WITH OPTION TO BUY-SEE LISTING # FX9999947- LIKE BRAND NEW!! ALL NEW PLUMBING PIPES! BRAND NEW HOT WATER HEATER! RECENTLY RENOVATED AND BACKS TO WOODS. Brand New Hardwoods throughout entire condo. Freshly painted Throughout. ALL Popcorn ceilings removed!! Newer HVAC, Granite Counters!! THIS HOME IS A GREAT VALUE!!! Home Warranty Included. Agent Member of LLC
Location
State VA
County Fairfax
Zoning 402
Rooms
Other Rooms Primary Bedroom, Bedroom 2, Kitchen, Family Room, Laundry, Utility Room
Main Level Bedrooms 2
Interior
Interior Features Family Room Off Kitchen, Combination Kitchen/Living, Combination Dining/Living, Primary Bath(s), Entry Level Bedroom, Upgraded Countertops, Crown Moldings, Window Treatments, Floor Plan - Open
Hot Water Natural Gas
Heating Forced Air
Cooling Central A/C
Fireplaces Number 1
Fireplaces Type Fireplace - Glass Doors, Gas/Propane, Mantel(s)
Equipment Dishwasher, Disposal, Dryer, Dryer - Front Loading, Exhaust Fan, Icemaker, Microwave, Oven - Single, Oven/Range - Gas, Refrigerator, Stove, Washer, Washer - Front Loading, Washer/Dryer Stacked, Water Heater
Fireplace Y
Appliance Dishwasher, Disposal, Dryer, Dryer - Front Loading, Exhaust Fan, Icemaker, Microwave, Oven - Single, Oven/Range - Gas, Refrigerator, Stove, Washer, Washer - Front Loading, Washer/Dryer Stacked, Water Heater
Heat Source Natural Gas
Exterior
Community Features Covenants, Pets - Allowed
Amenities Available Club House, Common Grounds, Community Center, Exercise Room, Fitness Center, Jog/Walk Path, Meeting Room, Party Room, Pool - Outdoor, Swimming Pool, Tot Lots/Playground
Water Access N
Roof Type Asphalt
Accessibility None
Garage N
Building
Story 1
Unit Features Garden 1 - 4 Floors
Foundation Slab, Concrete Perimeter
Sewer Public Sewer
Water Public
Architectural Style Transitional
Level or Stories 1
Additional Building Above Grade
Structure Type 9'+ Ceilings,Dry Wall
New Construction N
Schools
School District Fairfax County Public Schools
Others
HOA Fee Include Management,Insurance,Water,Trash
Senior Community No
Tax ID 55-1-10-3B-102
Ownership Condominium
Security Features Desk in Lobby,Resident Manager,Smoke Detector
Special Listing Condition Standard
Read Less Info
Want to know what your home might be worth? Contact us for a FREE valuation!

Our team is ready to help you sell your home for the highest possible price ASAP

Bought with Patricia M Robel • Berkshire Hathaway HomeServices PenFed Realty



