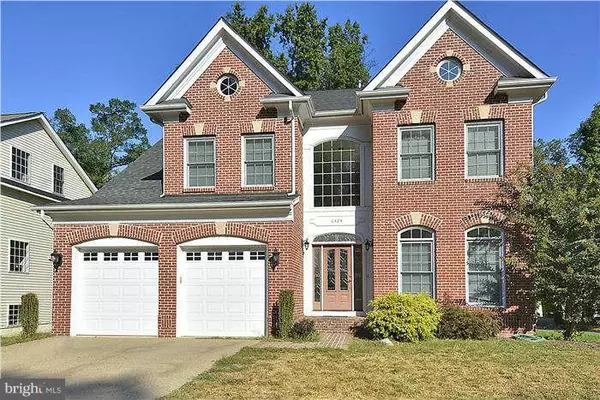For more information regarding the value of a property, please contact us for a free consultation.
Key Details
Sold Price $837,500
Property Type Single Family Home
Sub Type Detached
Listing Status Sold
Purchase Type For Sale
Square Footage 4,736 sqft
Price per Sqft $176
Subdivision Hillwood
MLS Listing ID 1003716195
Sold Date 03/01/16
Style Colonial
Bedrooms 6
Full Baths 5
Half Baths 1
HOA Y/N N
Abv Grd Liv Area 3,736
Originating Board MRIS
Year Built 2006
Annual Tax Amount $9,301
Tax Year 2012
Lot Size 10,116 Sqft
Acres 0.23
Property Description
Purchase now while mortgage rates are low .4800 FINISHED SQ. FT. 6 BR & 4 FBAs; 7 CORNERS LOCATION; DISCOUNTED SETTLEMENT & SPECIAL FINANCING AVAILABLE TO QUALIFIED BUYERS; HOME WARRANTIES; NO HOA; MOVE-IN CONDITION; UPGRADES; FALLS CHURCH; Seller help possible with quick settlement; RENTERS....possible lease-to-purchase.
Location
State VA
County Fairfax
Zoning 140
Direction East
Rooms
Other Rooms Dining Room, Primary Bedroom, Bedroom 2, Bedroom 3, Bedroom 4, Bedroom 5, Kitchen, Family Room, Foyer, Laundry, Loft, Maid/Guest Quarters, Mud Room, Attic
Basement Rear Entrance, Outside Entrance, Connecting Stairway, Sump Pump, Improved, Fully Finished, Heated
Interior
Interior Features Family Room Off Kitchen, Kitchen - Island, Kitchen - Table Space, Kitchen - Eat-In, Primary Bath(s), Built-Ins, Chair Railings, Crown Moldings, Upgraded Countertops, Window Treatments, Wet/Dry Bar, Wood Floors, Floor Plan - Traditional
Hot Water Natural Gas
Heating Forced Air
Cooling Central A/C, Ceiling Fan(s), Zoned, Programmable Thermostat
Fireplaces Number 1
Fireplaces Type Fireplace - Glass Doors, Heatilator, Mantel(s)
Equipment Washer/Dryer Hookups Only, Dishwasher, Cooktop, Disposal, Dryer, Exhaust Fan, Microwave, Oven - Self Cleaning, Oven/Range - Gas, Range Hood, Refrigerator, Stove, Washer
Fireplace Y
Window Features Vinyl Clad,Double Pane,Insulated
Appliance Washer/Dryer Hookups Only, Dishwasher, Cooktop, Disposal, Dryer, Exhaust Fan, Microwave, Oven - Self Cleaning, Oven/Range - Gas, Range Hood, Refrigerator, Stove, Washer
Heat Source Natural Gas
Exterior
Exterior Feature Patio(s)
Parking Features Garage Door Opener
Garage Spaces 2.0
Community Features None
Utilities Available Under Ground, Cable TV Available, Fiber Optics Available, Multiple Phone Lines
Amenities Available None
Water Access N
Roof Type Fiberglass,Shingle
Street Surface Paved
Accessibility None
Porch Patio(s)
Road Frontage City/County, Public
Attached Garage 2
Total Parking Spaces 2
Garage Y
Private Pool N
Building
Lot Description Corner, Landscaping, Backs to Trees
Story 3+
Sewer Public Sewer
Water Public
Architectural Style Colonial
Level or Stories 3+
Additional Building Above Grade, Below Grade
Structure Type 9'+ Ceilings,Dry Wall
New Construction N
Schools
Elementary Schools Beech Tree
Middle Schools Glasgow
High Schools Justice
School District Fairfax County Public Schools
Others
HOA Fee Include None
Senior Community No
Tax ID 51-3-2- -111
Ownership Fee Simple
Security Features Electric Alarm,Fire Detection System
Special Listing Condition Standard
Read Less Info
Want to know what your home might be worth? Contact us for a FREE valuation!

Our team is ready to help you sell your home for the highest possible price ASAP

Bought with Sharon T Chamberlin • Corcoran McEnearney

