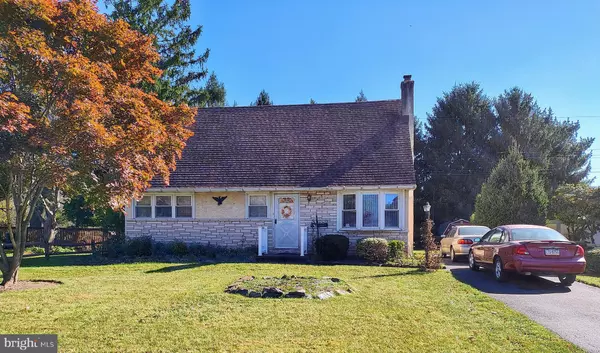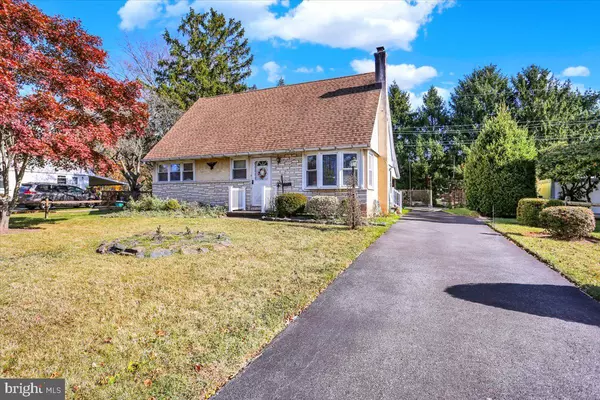For more information regarding the value of a property, please contact us for a free consultation.
Key Details
Sold Price $315,000
Property Type Single Family Home
Sub Type Detached
Listing Status Sold
Purchase Type For Sale
Square Footage 1,141 sqft
Price per Sqft $276
Subdivision Amity Gardens
MLS Listing ID PABK2050034
Sold Date 01/02/25
Style Cape Cod
Bedrooms 4
Full Baths 2
HOA Y/N N
Abv Grd Liv Area 1,141
Originating Board BRIGHT
Year Built 1959
Annual Tax Amount $3,818
Tax Year 2024
Lot Size 7,840 Sqft
Acres 0.18
Lot Dimensions 0.00 x 0.00
Property Description
4 BEDROOM HOME IN A GREAT LOCTION!! Easy access to major routes and shopping, yet far enough off the beaten path to enjoy the peace and quite of the neighborhood. For peace of mind, the roof has been replaced about 6 years ago. A new high efficiency Bosch gas furnace recently installed for great energy savings. Hardwood floors (the kind they don't make anymore). 4 bedrooms (2 on the main floor) great for the growing family or should you have the need for 3 bedrooms and an in home office. Large covered back patio with spacious and secluded rear yard. A very solid home to bring your finishing touches to make it your own!!! More photos coming soon.
Location
State PA
County Berks
Area Amity Twp (10224)
Zoning RESIDENTIAL
Rooms
Other Rooms Living Room, Bedroom 2, Bedroom 4, Kitchen, Bedroom 1, Bathroom 3
Basement Full, Walkout Stairs
Main Level Bedrooms 2
Interior
Interior Features Bathroom - Tub Shower, Carpet, Ceiling Fan(s), Kitchen - Eat-In
Hot Water S/W Changeover, Natural Gas
Heating Baseboard - Hot Water
Cooling None
Equipment Refrigerator
Fireplace N
Appliance Refrigerator
Heat Source Natural Gas
Laundry Basement
Exterior
Garage Spaces 2.0
Fence Partially
Water Access N
Roof Type Architectural Shingle
Accessibility Grab Bars Mod
Total Parking Spaces 2
Garage N
Building
Story 1.5
Foundation Block
Sewer Public Sewer
Water Public
Architectural Style Cape Cod
Level or Stories 1.5
Additional Building Above Grade, Below Grade
Structure Type Dry Wall
New Construction N
Schools
School District Daniel Boone Area
Others
Senior Community No
Tax ID 24-5364-10-46-2464
Ownership Fee Simple
SqFt Source Assessor
Acceptable Financing Cash, Conventional
Listing Terms Cash, Conventional
Financing Cash,Conventional
Special Listing Condition Standard
Read Less Info
Want to know what your home might be worth? Contact us for a FREE valuation!

Our team is ready to help you sell your home for the highest possible price ASAP

Bought with Jacquelyn F Rhoads • RE/MAX Reliance



