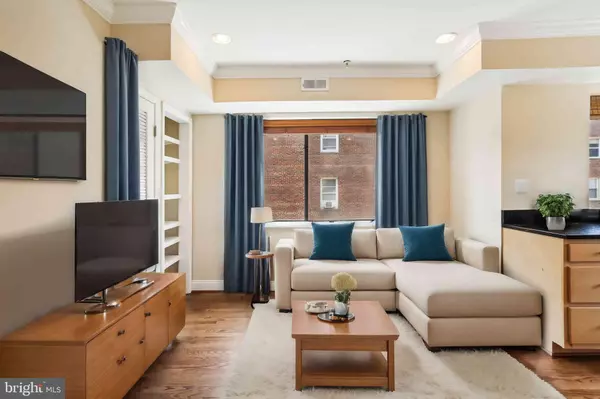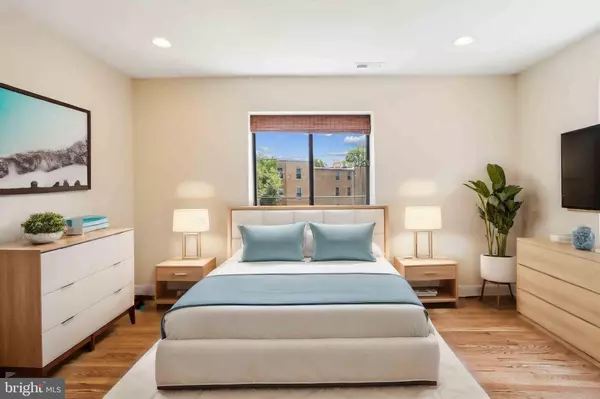For more information regarding the value of a property, please contact us for a free consultation.
Key Details
Sold Price $204,900
Property Type Condo
Sub Type Condo/Co-op
Listing Status Sold
Purchase Type For Sale
Square Footage 550 sqft
Price per Sqft $372
Subdivision Brightwood
MLS Listing ID DCDC2148270
Sold Date 12/06/24
Style Contemporary
Bedrooms 1
Full Baths 1
Condo Fees $420/mo
HOA Y/N N
Abv Grd Liv Area 550
Originating Board BRIGHT
Year Built 1938
Annual Tax Amount $1,938
Tax Year 2023
Property Description
Amazing Value!! Priced $40,000 below Assessed Value!!!
Loan Rates are Lower...Great time to BUY!!!
New Price!!! Discover the perfect blend of style and comfort in this modern 1-bedroom condo. Boasting 3 exposures, this unit is filled with natural light that highlights the NEW premium hardwood floors, crown molding, and recessed lights. This is a Great Home for a First-time Buyer in a Small Boutique Condo & low fee.
The chef-inspired kitchen is equipped with stainless steel appliances, granite counters, and maple cabinets, perfect for whipping up delicious meals. Unwind after a long day in the luxurious whirlpool tub.
Additional features include a convenient in-unit washer and dryer, built-ins, and an organized walk-in closet, providing ample storage for your belongings. Designated Deeded Parking Space included in a gated area.
Located near bus routes, the Walmart Super Center, and Missouri/Military/Georgia Avenues, you'll have easy access to everything you need. The Takoma Metro Station is just a 15-minute walk away, offering a stress-free commute.
You'll Love the Farmer's Market just 3 blocks away.
With a WalkScore of 91, this unit is a "Walker's Paradise," with nearby parks, restaurants, and shops just waiting to be explored. Don't miss out on this opportunity to call this stunning condo your new home. Contact us today to schedule a viewing!
Location
State DC
County Washington
Zoning R1
Rooms
Other Rooms Living Room, Primary Bedroom, Kitchen, Primary Bathroom
Main Level Bedrooms 1
Interior
Interior Features Built-Ins, Combination Dining/Living, Floor Plan - Traditional, Window Treatments, Wood Floors
Hot Water Electric
Heating Heat Pump(s)
Cooling Central A/C
Flooring Hardwood
Equipment Disposal, Dishwasher, Stainless Steel Appliances, Stove, Refrigerator, Washer, Dryer, Microwave
Furnishings No
Fireplace N
Appliance Disposal, Dishwasher, Stainless Steel Appliances, Stove, Refrigerator, Washer, Dryer, Microwave
Heat Source Electric
Laundry Dryer In Unit, Washer In Unit, Has Laundry
Exterior
Garage Spaces 1.0
Parking On Site 1
Utilities Available Cable TV Available
Amenities Available Common Grounds
Water Access N
View City, Street, Trees/Woods
Accessibility None
Total Parking Spaces 1
Garage N
Building
Story 1
Unit Features Garden 1 - 4 Floors
Sewer Public Sewer
Water Public
Architectural Style Contemporary
Level or Stories 1
Additional Building Above Grade, Below Grade
New Construction N
Schools
High Schools Coolidge Senior
School District District Of Columbia Public Schools
Others
Pets Allowed Y
HOA Fee Include Common Area Maintenance,Lawn Maintenance,Reserve Funds,Sewer,Snow Removal,Trash,Water
Senior Community No
Tax ID 2795//2005
Ownership Condominium
Security Features Intercom
Acceptable Financing Cash, Conventional, FHA, VA
Horse Property N
Listing Terms Cash, Conventional, FHA, VA
Financing Cash,Conventional,FHA,VA
Special Listing Condition Standard
Pets Allowed Breed Restrictions
Read Less Info
Want to know what your home might be worth? Contact us for a FREE valuation!

Our team is ready to help you sell your home for the highest possible price ASAP

Bought with Nader Shirazi • Real Broker, LLC



