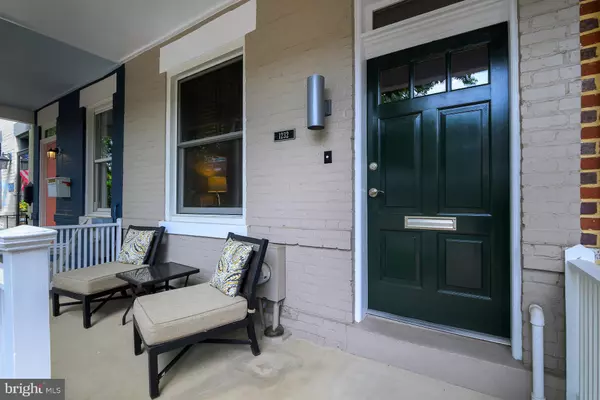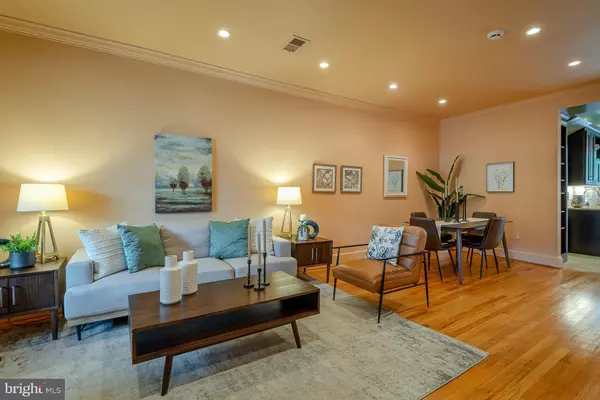For more information regarding the value of a property, please contact us for a free consultation.
Key Details
Sold Price $943,200
Property Type Townhouse
Sub Type Interior Row/Townhouse
Listing Status Sold
Purchase Type For Sale
Square Footage 1,268 sqft
Price per Sqft $743
Subdivision Capitol Hill
MLS Listing ID DCDC2149972
Sold Date 12/02/24
Style Traditional
Bedrooms 2
Full Baths 1
Half Baths 1
HOA Y/N N
Abv Grd Liv Area 1,268
Originating Board BRIGHT
Year Built 1912
Annual Tax Amount $7,632
Tax Year 2025
Lot Size 1,405 Sqft
Acres 0.03
Property Description
Property is under contract with no contingencies - settlement to occur on December 2nd =.
Experience the allure of history on one of Capitol Hill's most welcoming blocks!
Nestled on a charming row of 1910's porch fronts, 1232 Walter St offers a quintessential Capitol Hill experience. This historic home, boasting 2 bedrooms and 1.5 baths, invites you to enjoy its welcoming ambiance.
Step through the foyer, where built-in shelving organizes your entry. The airy living-dining room offers high ceilings, wood floors, powder room and convenient under-stair storage. The well-equipped kitchen features stainless steel appliances, excellent workspace and cabinetry, complemented by a nearby pantry. The stack washer/dryer unit is in the pantry.
Upstairs, the south-facing primary bedroom offers generous closet space and built-ins, while the second bedroom provides spacious comfort and large closet. The spa-like full bath indulges with a tub and a separate glass-enclosed shower. Note the additional closets on the second floor providing storage for linens etc..
Outside, the inviting landscaped rear yard provides a serene retreat for outdoor gatherings, (note the addiitonal storage shed for gardening equipment/storage) and convenient off-street parking with auto garage door—a rare luxury in this sought-after neighborhood.
Modern comforts include gas forced air heat, central air conditioning, and a tankless water heater.
Located steps from Lincoln Park and a short walk to Eastern Market, Trader Joe's, Barracks Row, and Metro, this residence embodies the best of Capitol Hill living. Discover why this address offers more than just a home—it promises a vibrant community and lifestyle awaiting your embrace.
NOTE: This property is part of an estate and settlement cannot occur earlier than December 1st, 2024. Executor is exempt from providing property disclosures.
Location
State DC
County Washington
Zoning R4
Interior
Interior Features Combination Dining/Living, Upgraded Countertops, Window Treatments, Floor Plan - Open
Hot Water Natural Gas, Instant Hot Water, Tankless
Heating Central
Cooling Central A/C
Flooring Wood
Equipment Built-In Microwave, Dishwasher, Disposal, Washer/Dryer Stacked, Water Heater - Tankless, Refrigerator, Oven/Range - Gas
Fireplace N
Appliance Built-In Microwave, Dishwasher, Disposal, Washer/Dryer Stacked, Water Heater - Tankless, Refrigerator, Oven/Range - Gas
Heat Source Natural Gas
Laundry Main Floor
Exterior
Exterior Feature Patio(s), Porch(es)
Garage Spaces 1.0
Fence Fully
Water Access N
View Garden/Lawn
Accessibility Other
Porch Patio(s), Porch(es)
Total Parking Spaces 1
Garage N
Building
Story 2
Foundation Other
Sewer Public Sewer
Water Public
Architectural Style Traditional
Level or Stories 2
Additional Building Above Grade
New Construction N
Schools
Elementary Schools Payne
Middle Schools Eliot-Hine
School District District Of Columbia Public Schools
Others
Senior Community No
Tax ID 1015//0228
Ownership Fee Simple
SqFt Source Estimated
Acceptable Financing Cash, Conventional
Listing Terms Cash, Conventional
Financing Cash,Conventional
Special Listing Condition Standard
Read Less Info
Want to know what your home might be worth? Contact us for a FREE valuation!

Our team is ready to help you sell your home for the highest possible price ASAP

Bought with Pamela B Wye • Compass



