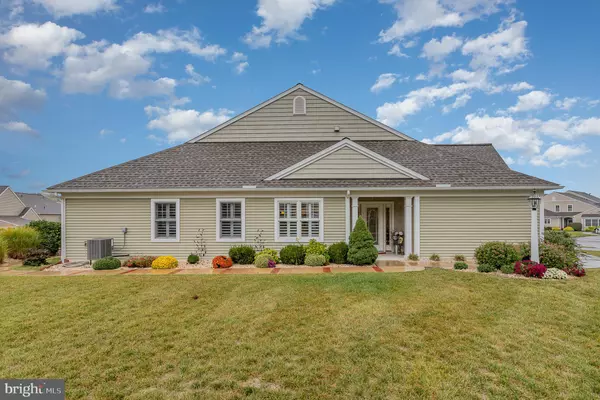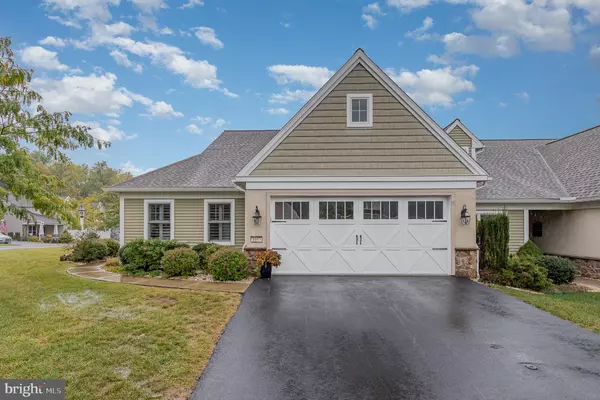For more information regarding the value of a property, please contact us for a free consultation.
Key Details
Sold Price $365,000
Property Type Single Family Home
Sub Type Twin/Semi-Detached
Listing Status Sold
Purchase Type For Sale
Square Footage 1,762 sqft
Price per Sqft $207
Subdivision Alden Place
MLS Listing ID PALN2016894
Sold Date 11/15/24
Style Villa
Bedrooms 2
Full Baths 2
HOA Fees $26/mo
HOA Y/N Y
Abv Grd Liv Area 1,762
Originating Board BRIGHT
Land Lease Amount 550.0
Land Lease Frequency Monthly
Year Built 2014
Annual Tax Amount $4,119
Tax Year 2024
Property Description
Discover Your Dream Home in Alden Place!
This beautiful one-level home offers the perfect blend of style, comfort, convenience, and low-maintenance living. Nestled within the vibrant 55+ active adult community of Alden Place, this home boasts an open floor plan, a large level lot, and a land lease that includes lawn care, snow removal, trash, and common area maintenance. Step inside to be greeted by a spacious foyer with wood floors, a glass door, and sidelights. The eat-in kitchen features granite countertops, stainless steel appliances (gas double oven/range, built-in microwave, dishwasher, and French Door refrigerator), and a breakfast bar with seating for four. Garbage disposal, pantry, pull-out cabinets, pendant lighting, and recessed lighting are just a few of the added treasures you'll find here. The living room, adorned with a tray ceiling, ceiling fan, and carpet flooring, offers a cozy and inviting atmosphere. The versatile front room can be transformed into a dining room, office space, or a second living room to suit your lifestyle. The primary bedroom is complete with an en-suite and a large walk-in closet. The primary bathroom features a double sink, a large vanity, and a luxurious custom walk-in shower. The second bedroom includes a convenient built-in Murphy bed, perfect for guests or occasional use. Upstairs, you'll find a storage room for your belongings, and a two-car side load garage provides ample parking. Enjoy outdoor entertaining on the large patio, equipped with a remote-control awning. This home is in impeccable condition and was only used six months a year, ensuring it's move-in ready and waiting for you to make it your own. Don't miss this opportunity to experience the carefree lifestyle of Alden Place. Schedule your private showing today!
Location
State PA
County Lebanon
Area Cornwall Boro (13212)
Zoning RESIDENTIAL
Rooms
Other Rooms Living Room, Dining Room, Primary Bedroom, Bedroom 2, Kitchen, Foyer, Breakfast Room, Laundry, Storage Room, Primary Bathroom, Full Bath
Main Level Bedrooms 2
Interior
Interior Features Bathroom - Tub Shower, Bathroom - Walk-In Shower, Breakfast Area, Built-Ins, Carpet, Ceiling Fan(s), Dining Area, Entry Level Bedroom, Floor Plan - Open, Kitchen - Eat-In, Kitchen - Table Space, Pantry, Primary Bath(s), Recessed Lighting, Upgraded Countertops, Walk-in Closet(s), Wood Floors
Hot Water Electric
Heating Forced Air
Cooling Central A/C
Flooring Carpet, Wood, Tile/Brick, Vinyl
Equipment Built-In Microwave, Dishwasher, Disposal, Dryer, Oven - Self Cleaning, Oven/Range - Gas, Stainless Steel Appliances, Washer
Fireplace N
Window Features Insulated,Screens
Appliance Built-In Microwave, Dishwasher, Disposal, Dryer, Oven - Self Cleaning, Oven/Range - Gas, Stainless Steel Appliances, Washer
Heat Source Natural Gas
Laundry Main Floor, Washer In Unit, Dryer In Unit
Exterior
Exterior Feature Patio(s)
Parking Features Inside Access, Garage - Side Entry
Garage Spaces 4.0
Amenities Available Common Grounds, Jog/Walk Path, Lake, Club House
Water Access N
Roof Type Architectural Shingle
Street Surface Black Top
Accessibility 32\"+ wide Doors, Doors - Lever Handle(s)
Porch Patio(s)
Road Frontage HOA
Attached Garage 2
Total Parking Spaces 4
Garage Y
Building
Lot Description Level
Story 1
Foundation Slab
Sewer Public Sewer
Water Public
Architectural Style Villa
Level or Stories 1
Additional Building Above Grade, Below Grade
Structure Type Dry Wall
New Construction N
Schools
School District Cornwall-Lebanon
Others
Pets Allowed Y
HOA Fee Include Lawn Maintenance,Snow Removal,Trash,Road Maintenance,Common Area Maintenance,Management
Senior Community Yes
Age Restriction 55
Tax ID 12-2337216-343634-0000
Ownership Land Lease
SqFt Source Assessor
Security Features Smoke Detector
Acceptable Financing Cash, VA, Conventional, FHA
Horse Property N
Listing Terms Cash, VA, Conventional, FHA
Financing Cash,VA,Conventional,FHA
Special Listing Condition Standard
Pets Allowed Dogs OK, Cats OK, Number Limit
Read Less Info
Want to know what your home might be worth? Contact us for a FREE valuation!

Our team is ready to help you sell your home for the highest possible price ASAP

Bought with Jonathan M Wyse • Coldwell Banker Realty



