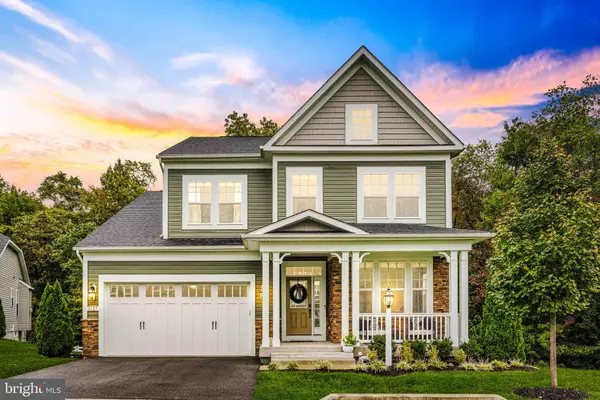For more information regarding the value of a property, please contact us for a free consultation.
Key Details
Sold Price $804,000
Property Type Single Family Home
Sub Type Detached
Listing Status Sold
Purchase Type For Sale
Square Footage 2,682 sqft
Price per Sqft $299
Subdivision Reserve At Pondview
MLS Listing ID MDAA2095640
Sold Date 11/08/24
Style Colonial
Bedrooms 4
Full Baths 2
Half Baths 1
HOA Fees $110/mo
HOA Y/N Y
Abv Grd Liv Area 2,682
Originating Board BRIGHT
Year Built 2020
Annual Tax Amount $6,881
Tax Year 2024
Lot Size 6,440 Sqft
Acres 0.15
Property Description
Welcome to 8127 Neidert Drive, a beautifully appointed craftsman-style home in the sought-after Reserve at Pondview community in Millersville. Nestled on a private cul-de-sac with serene views of the forest conservation area and with a large open space adjacent to your yard ,this home offers privacy and modern comfort. The inviting front porch, stacked stone facade, and meticulously maintained landscaping with a Wi-Fi-enabled irrigation system set the stage for what's inside.
Step through the dramatic entryway to find an open floor plan with 9-foot ceilings and engineered hardwood flooring throughout the main level. A gorgeous kitchen, complete with granite countertops, an oversized island, and stylish white cabinetry, opens to the spacious family room featuring a stacked stone gas fireplace and stunning dining room featuring a tray ceiling and custom decorative wall—perfect for entertaining. This level also features a spacious first floor office with tons of natural light, powder room, expansive mudroom with custom builtins, and large walk-in pantry.
The second floor hosts four generous bedrooms, including a luxurious owner's suite with a large walk-in closet and a spa-like bathroom featuring dual vanities, a soaking tub, and a separate shower. This level also features an upgraded hall bathroom and separate spacious laundry room! The unfinished basement offers endless potential for a recreation room, hobby space, or home office.
Relax on the large 10x20 Trex deck with wooded views, or explore the community's impressive amenities, including walking trails, a clubhouse, a pool, a fitness center, a dog park, a fishing pond, tot lots and more. Conveniently located near Baltimore, Annapolis, and Washington, D.C., this home is minutes from shopping, dining, and major commuter routes.
Don't miss out on this perfect combination of home, location, and community—welcome home!
Location
State MD
County Anne Arundel
Zoning R2
Rooms
Other Rooms Dining Room, Primary Bedroom, Bedroom 2, Bedroom 4, Kitchen, Family Room, Mud Room, Office, Bathroom 3, Primary Bathroom
Basement Unfinished, Space For Rooms, Sump Pump, Rough Bath Plumb
Interior
Interior Features Bathroom - Soaking Tub, Bathroom - Walk-In Shower, Breakfast Area, Built-Ins, Butlers Pantry, Ceiling Fan(s), Crown Moldings, Dining Area, Floor Plan - Open, Kitchen - Gourmet, Kitchen - Island, Pantry, Recessed Lighting, Sprinkler System, Upgraded Countertops, Walk-in Closet(s), Wood Floors, Carpet, Family Room Off Kitchen
Hot Water Electric
Heating Heat Pump(s)
Cooling Central A/C
Flooring Engineered Wood, Carpet, Ceramic Tile
Fireplaces Number 1
Fireplaces Type Gas/Propane, Mantel(s), Stone
Equipment Stainless Steel Appliances, Dishwasher, Disposal, Stove, Built-In Microwave, Dryer - Electric, Dryer - Front Loading, Energy Efficient Appliances, ENERGY STAR Clothes Washer, ENERGY STAR Dishwasher, ENERGY STAR Refrigerator, Icemaker, Washer - Front Loading, Water Heater
Fireplace Y
Appliance Stainless Steel Appliances, Dishwasher, Disposal, Stove, Built-In Microwave, Dryer - Electric, Dryer - Front Loading, Energy Efficient Appliances, ENERGY STAR Clothes Washer, ENERGY STAR Dishwasher, ENERGY STAR Refrigerator, Icemaker, Washer - Front Loading, Water Heater
Heat Source Electric
Laundry Upper Floor
Exterior
Exterior Feature Deck(s)
Parking Features Garage - Front Entry, Garage Door Opener
Garage Spaces 4.0
Amenities Available Fitness Center, Dog Park, Jog/Walk Path, Picnic Area, Pool - Outdoor, Tot Lots/Playground, Lake, Water/Lake Privileges
Water Access N
View Trees/Woods
Roof Type Architectural Shingle
Accessibility None
Porch Deck(s)
Attached Garage 2
Total Parking Spaces 4
Garage Y
Building
Story 3
Foundation Concrete Perimeter
Sewer Public Sewer
Water Public
Architectural Style Colonial
Level or Stories 3
Additional Building Above Grade, Below Grade
Structure Type 9'+ Ceilings,Tray Ceilings
New Construction N
Schools
School District Anne Arundel County Public Schools
Others
HOA Fee Include Pool(s),Recreation Facility,Snow Removal,Trash,Common Area Maintenance
Senior Community No
Tax ID 020398090246199
Ownership Fee Simple
SqFt Source Assessor
Special Listing Condition Standard
Read Less Info
Want to know what your home might be worth? Contact us for a FREE valuation!

Our team is ready to help you sell your home for the highest possible price ASAP

Bought with Shari Arciaga • The KW Collective



