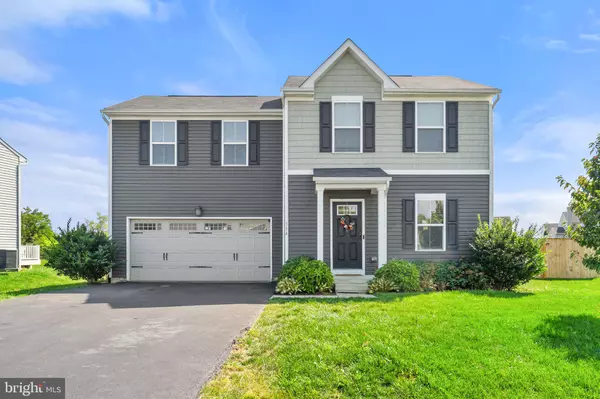For more information regarding the value of a property, please contact us for a free consultation.
Key Details
Sold Price $350,000
Property Type Single Family Home
Sub Type Detached
Listing Status Sold
Purchase Type For Sale
Square Footage 1,896 sqft
Price per Sqft $184
Subdivision Chandlers Glen
MLS Listing ID WVBE2033190
Sold Date 10/30/24
Style Colonial
Bedrooms 3
Full Baths 3
HOA Fees $39/mo
HOA Y/N Y
Abv Grd Liv Area 1,440
Originating Board BRIGHT
Year Built 2019
Annual Tax Amount $1,791
Tax Year 2022
Lot Size 0.390 Acres
Acres 0.39
Property Description
Welcome home to Tickseed Ct! This lovely, open floorplan, offering spacious bedrooms and a finished basement with full bathroom is ready for you to move on in. Sellers upgraded throughout including a new water treatement system, new back deck and new fullyfenced yard, and freshly painted main living space, all within this past year. With a powder room rough in on the first floor, this home is perfect for entertaining, and ready for your dreams to make the space your own. Walk into an open living/kitchen/dining area, featuring stainless steel appliances, and step out onto the back deck ready for your morning coffee as you look out onto the common space. Upstairs hosts plenty of storage in addition to the primary suite, laundry room and sizeable bedrooms. In the finished basement is a full bathroom and plenty of room for a den, rec room or whatever you can dream of! Can't wait to see it? We can't wait to show you! Live on 9/23, come see 314 Tickseed Ct and dream of the possbilities in your new home!
Location
State WV
County Berkeley
Zoning 101
Rooms
Other Rooms Primary Bedroom, Bedroom 2, Bedroom 3, Kitchen, Basement, Great Room, Laundry, Bathroom 2, Bathroom 3, Primary Bathroom
Basement Interior Access, Fully Finished
Interior
Interior Features Floor Plan - Open, Pantry, Recessed Lighting, Walk-in Closet(s)
Hot Water Electric
Heating Heat Pump(s)
Cooling Central A/C
Equipment Built-In Microwave, Dishwasher, Refrigerator, Stove, Washer, Dryer, Disposal
Fireplace N
Appliance Built-In Microwave, Dishwasher, Refrigerator, Stove, Washer, Dryer, Disposal
Heat Source Electric
Laundry Upper Floor
Exterior
Parking Features Garage - Front Entry
Garage Spaces 4.0
Fence Fully, Privacy, Wood
Water Access N
Accessibility None
Attached Garage 2
Total Parking Spaces 4
Garage Y
Building
Lot Description Backs - Open Common Area
Story 3
Foundation Other
Sewer Public Sewer
Water Public
Architectural Style Colonial
Level or Stories 3
Additional Building Above Grade, Below Grade
New Construction N
Schools
School District Berkeley County Schools
Others
Senior Community No
Tax ID 07 17G014400000000
Ownership Fee Simple
SqFt Source Estimated
Acceptable Financing Cash, Conventional, FHA, USDA, VA
Listing Terms Cash, Conventional, FHA, USDA, VA
Financing Cash,Conventional,FHA,USDA,VA
Special Listing Condition Standard
Read Less Info
Want to know what your home might be worth? Contact us for a FREE valuation!

Our team is ready to help you sell your home for the highest possible price ASAP

Bought with Lisa M Cox • Colony Realty



