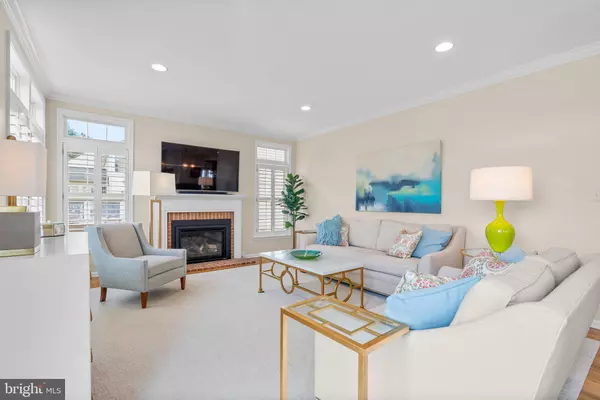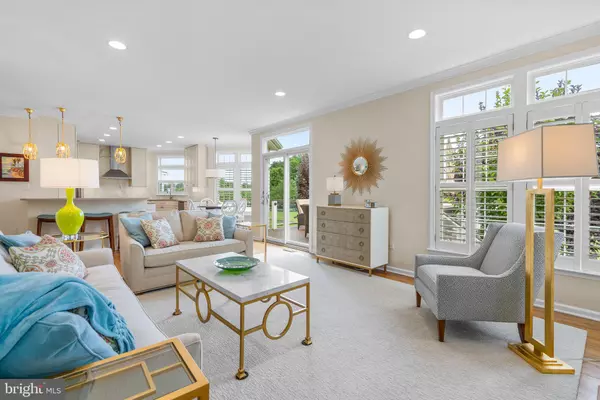For more information regarding the value of a property, please contact us for a free consultation.
Key Details
Sold Price $965,000
Property Type Single Family Home
Sub Type Detached
Listing Status Sold
Purchase Type For Sale
Square Footage 3,500 sqft
Price per Sqft $275
Subdivision Manor Oaks
MLS Listing ID MDMC2140800
Sold Date 10/30/24
Style Colonial
Bedrooms 4
Full Baths 3
Half Baths 1
HOA Fees $95/mo
HOA Y/N Y
Abv Grd Liv Area 2,500
Originating Board BRIGHT
Year Built 1997
Annual Tax Amount $7,656
Tax Year 2024
Lot Size 7,080 Sqft
Acres 0.16
Property Description
Offer Deadline: 8/6 at 5 PM!! An Olney showstopper at its finest! Located in the highly desirable Manor Oaks neighborhood, this stunning brick colonial features 4 bedrooms, 3.5 baths, and just over 3,900 square feet. An incredible stone walkway and beautiful landscaping are the first things you see as you make your way to this lovely home. The inside is no different, with hardwood floors throughout the main level, a formal living and dining room, and abundant natural light! The kitchen was remodeled in 2016 and made for entertaining; with custom maple cabinets, quartz countertops, a beautiful marble backsplash, and stainless steel appliances. The kitchen island is perfect for extra prep space, and the bar top seating is an added bonus. Connecting to the family room, a beautiful gas fireplace and more natural light will make you feel right at home! Upstairs features crown molding throughout along with 4 bedrooms and 2 full bathrooms including the incredible primary suite complete with a dream ensuite that was remodeled in 2015. Heated flooring, polished Italian marble, double vanity, soaking tub, and an amazing stand-alone shower await! Downstairs is different from the rest of the house; engineered hardwood flooring, extra storage space, wet bar, walkout access, and an incredibly remodeled full bathroom. Relax outside on your wonderful deck or on the custom stone patio! Close to everything that Olney has to offer and more, this one won't last. Call us today!
Location
State MD
County Montgomery
Zoning RE2
Rooms
Basement Fully Finished
Interior
Hot Water Natural Gas
Heating Forced Air
Cooling Central A/C
Fireplaces Number 1
Fireplace Y
Heat Source Natural Gas
Exterior
Parking Features Garage - Front Entry, Inside Access
Garage Spaces 2.0
Water Access N
Accessibility None
Attached Garage 2
Total Parking Spaces 2
Garage Y
Building
Story 3
Foundation Other
Sewer Public Sewer
Water Public
Architectural Style Colonial
Level or Stories 3
Additional Building Above Grade, Below Grade
New Construction N
Schools
Elementary Schools Greenwood
Middle Schools Rosa M. Parks
High Schools Sherwood
School District Montgomery County Public Schools
Others
Senior Community No
Tax ID 160803135151
Ownership Fee Simple
SqFt Source Assessor
Special Listing Condition Standard
Read Less Info
Want to know what your home might be worth? Contact us for a FREE valuation!

Our team is ready to help you sell your home for the highest possible price ASAP

Bought with Angela P Liuzzo • Northrop Realty



