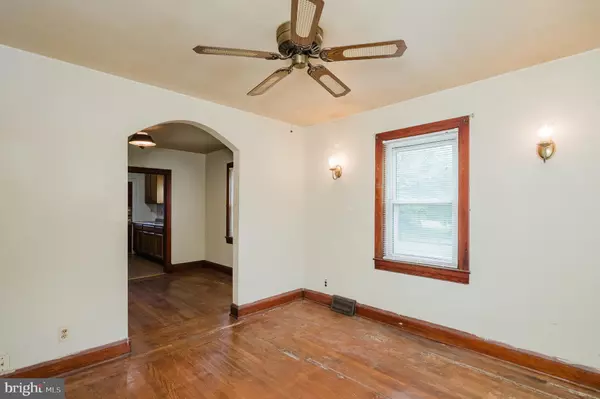For more information regarding the value of a property, please contact us for a free consultation.
Key Details
Sold Price $185,000
Property Type Single Family Home
Sub Type Detached
Listing Status Sold
Purchase Type For Sale
Square Footage 1,188 sqft
Price per Sqft $155
Subdivision Middle River
MLS Listing ID MDBC2102852
Sold Date 08/29/24
Style Bungalow,Cape Cod
Bedrooms 2
Full Baths 1
HOA Y/N N
Abv Grd Liv Area 1,188
Originating Board BRIGHT
Year Built 1942
Annual Tax Amount $1,824
Tax Year 2024
Lot Size 7,844 Sqft
Acres 0.18
Lot Dimensions 1.00 x
Property Description
Attention all investors, flippers, and visionaries! Welcome to this brick bungalow-cape cod located in the heart of Middle River, a prime opportunity bursting with potential. This fixer-upper is sold strictly in as-is condition, providing a blank canvas ready for your transformative touch. The home features a living room with hardwood floors, a ceiling fan, and an arched doorway leading to the dining room. The galley kitchen, equipped with vinyl flooring, a double sink, and stainless steel appliances, sits conveniently next to two bedrooms and a full bath. The upper level offers a spacious attic with hardwood floors and a vaulted ceiling, perfect for expansion or creative uses. The full unfinished basement with concrete floors provides ample storage or additional renovation potential. Outside, the level lot includes a paved asphalt driveway that can accommodate 3+ cars. Due to its current condition, this property may be best suited for cash buyers or renovation loans. This property requires significant work but holds immense promise for those ready to take on the challenge. Don't miss this chance to turn a diamond in the rough into a stunning gem – schedule your viewing today and unleash the possibilities!
Location
State MD
County Baltimore
Zoning RESIDENTIAL
Rooms
Other Rooms Living Room, Dining Room, Bedroom 2, Kitchen, Basement, Bedroom 1, Attic, Full Bath
Basement Full, Unfinished, Connecting Stairway, Daylight, Full, Outside Entrance, Interior Access, Poured Concrete, Rear Entrance, Windows, Walkout Level, Space For Rooms, Shelving
Main Level Bedrooms 2
Interior
Interior Features Attic, Ceiling Fan(s), Entry Level Bedroom, Formal/Separate Dining Room, Kitchen - Galley, Wood Floors, Dining Area, Floor Plan - Traditional, Bathroom - Tub Shower
Hot Water Electric
Heating Heat Pump(s)
Cooling Central A/C, Ceiling Fan(s)
Flooring Hardwood, Concrete, Vinyl
Equipment Dryer, Dryer - Front Loading, Oven/Range - Electric, Refrigerator, Stainless Steel Appliances, Washer, Washer - Front Loading, Water Heater
Furnishings No
Fireplace N
Window Features Double Pane
Appliance Dryer, Dryer - Front Loading, Oven/Range - Electric, Refrigerator, Stainless Steel Appliances, Washer, Washer - Front Loading, Water Heater
Heat Source Electric
Laundry Lower Floor, Basement
Exterior
Exterior Feature Porch(es)
Garage Spaces 3.0
Water Access N
View Garden/Lawn, Trees/Woods, Street
Roof Type Asphalt,Shingle
Street Surface Black Top
Accessibility None
Porch Porch(es)
Road Frontage City/County
Total Parking Spaces 3
Garage N
Building
Lot Description Front Yard, Level, Rear Yard, SideYard(s)
Story 3
Foundation Permanent
Sewer Public Sewer
Water Public
Architectural Style Bungalow, Cape Cod
Level or Stories 3
Additional Building Above Grade, Below Grade
Structure Type Dry Wall,Unfinished Walls
New Construction N
Schools
Middle Schools Middle River
High Schools Kenwood High Ib And Sports Science
School District Baltimore County Public Schools
Others
Pets Allowed Y
Senior Community No
Tax ID 04151516750480
Ownership Fee Simple
SqFt Source Assessor
Acceptable Financing Cash
Horse Property N
Listing Terms Cash
Financing Cash
Special Listing Condition Standard
Pets Allowed No Pet Restrictions
Read Less Info
Want to know what your home might be worth? Contact us for a FREE valuation!

Our team is ready to help you sell your home for the highest possible price ASAP

Bought with Lina Mariner • Corner House Realty



