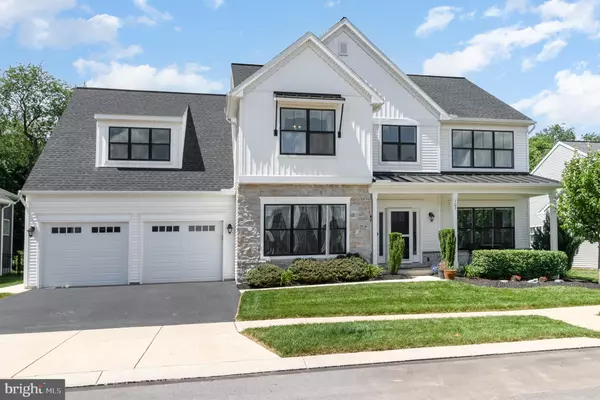For more information regarding the value of a property, please contact us for a free consultation.
Key Details
Sold Price $566,000
Property Type Single Family Home
Sub Type Detached
Listing Status Sold
Purchase Type For Sale
Square Footage 3,298 sqft
Price per Sqft $171
Subdivision Wright'S Landing
MLS Listing ID PACB2031690
Sold Date 07/26/24
Style Traditional
Bedrooms 4
Full Baths 2
Half Baths 1
HOA Fees $70/mo
HOA Y/N Y
Abv Grd Liv Area 3,298
Originating Board BRIGHT
Year Built 2019
Annual Tax Amount $10,783
Tax Year 2023
Lot Size 10,454 Sqft
Acres 0.24
Property Description
Defining "move-in ready"; meticulously maintained inside and out. The home boasts nearly 3,300 sqft of living space, nestled within the desirable Legacy Park community and served by the Mechanicsburg Schools. As you step through the front door, you are greeted by a grand two-story foyer with turned staircase. The first floor features beautiful hardwood floors that flow seamlessly through the living spaces. The heart of this home is the open-concept kitchen, which connects effortlessly to the living areas. It offers a large center island, stunning quartz countertops accented by a stylish tiled backsplash, and stainless steel appliances. A butler's area with a walk-in pantry connects the kitchen to the formal dining room, which is adorned with Craftsman wainscoting. Adjacent to the kitchen is a spacious family room and a charming morning room with a cozy gas fireplace. These spaces provide access to a private rear patio and a generous yard, perfect for outdoor entertaining and relaxation. Additionally, the main level includes a formal living room, ideal for hosting guests or enjoying quiet moments. Upstairs, you'll find a sprawling loft area, perfect for a home office or recreational space. The convenience of a second-floor laundry room adds to the home's practicality. The primary suite is a true retreat, featuring a walk-in closet and an ensuite bath with a tiled shower and a soaking tub. Three additional spacious bedrooms complete the second floor, offering ample space for family and guests. This home is the epitome of comfort and style, ready for you to move in and make it your own. Don't miss the opportunity to live in one of Mechanicsburg's most sought-after communities. Schedule your private tour today!
Location
State PA
County Cumberland
Area Mechanicsburg Boro (14416)
Zoning RES
Rooms
Other Rooms Living Room, Dining Room, Primary Bedroom, Bedroom 2, Bedroom 3, Bedroom 4, Kitchen, Family Room, Foyer, Laundry, Loft, Office
Basement Unfinished, Full
Interior
Interior Features Carpet, Combination Kitchen/Dining, Family Room Off Kitchen, Floor Plan - Open, Formal/Separate Dining Room, Kitchen - Island, Primary Bath(s), Recessed Lighting, Stall Shower, Wainscotting, Upgraded Countertops, Tub Shower, Wood Floors
Hot Water Electric
Heating Forced Air
Cooling Central A/C
Flooring Hardwood, Tile/Brick, Vinyl, Carpet
Equipment Oven/Range - Gas, Microwave, Dishwasher
Window Features Vinyl Clad,Screens,Low-E
Appliance Oven/Range - Gas, Microwave, Dishwasher
Heat Source Natural Gas
Laundry Hookup, Upper Floor
Exterior
Exterior Feature Patio(s), Porch(es)
Parking Features Garage - Front Entry, Garage Door Opener, Inside Access
Garage Spaces 2.0
Utilities Available Electric Available, Cable TV Available, Natural Gas Available, Phone Available, Sewer Available, Water Available
Water Access N
Roof Type Fiberglass,Shingle,Metal
Accessibility None
Porch Patio(s), Porch(es)
Attached Garage 2
Total Parking Spaces 2
Garage Y
Building
Story 2
Foundation Concrete Perimeter
Sewer Public Sewer
Water Public
Architectural Style Traditional
Level or Stories 2
Additional Building Above Grade, Below Grade
Structure Type 2 Story Ceilings,Dry Wall,Tray Ceilings,9'+ Ceilings
New Construction N
Schools
High Schools Mechanicsburg Area
School District Mechanicsburg Area
Others
Pets Allowed Y
Senior Community No
Tax ID 17-09-0543-009
Ownership Fee Simple
SqFt Source Estimated
Security Features Carbon Monoxide Detector(s),Smoke Detector
Acceptable Financing Cash, Conventional, VA
Listing Terms Cash, Conventional, VA
Financing Cash,Conventional,VA
Special Listing Condition Standard
Pets Allowed No Pet Restrictions
Read Less Info
Want to know what your home might be worth? Contact us for a FREE valuation!

Our team is ready to help you sell your home for the highest possible price ASAP

Bought with sambasiva Nimmagadda • Cavalry Realty LLC



