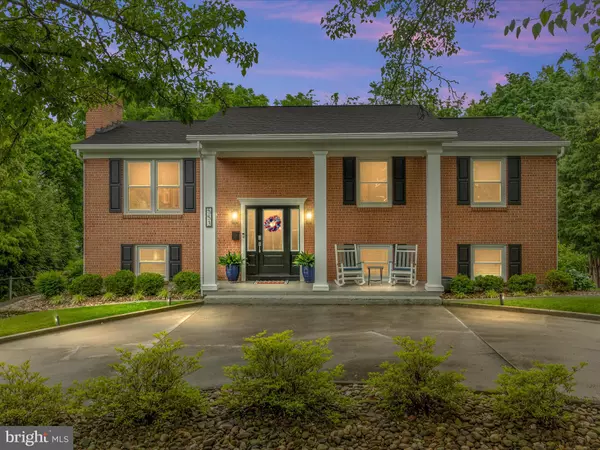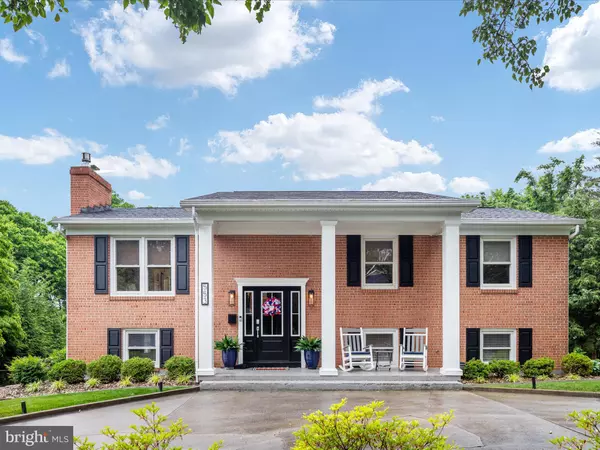For more information regarding the value of a property, please contact us for a free consultation.
Key Details
Sold Price $575,000
Property Type Single Family Home
Sub Type Detached
Listing Status Sold
Purchase Type For Sale
Square Footage 2,280 sqft
Price per Sqft $252
Subdivision None Available
MLS Listing ID VAWI2005772
Sold Date 07/24/24
Style Split Foyer
Bedrooms 5
Full Baths 2
Half Baths 1
HOA Y/N N
Abv Grd Liv Area 1,780
Originating Board BRIGHT
Year Built 1978
Annual Tax Amount $2,685
Tax Year 2022
Lot Size 10,149 Sqft
Acres 0.23
Property Description
Welcome to your all brick paradise in the City of Winchester! This home is a show stopper. Remodeled top to bottom. Brand new Architectural shingled roof - Brand new interior - Kitchen and primary bath and hall bath all remodeled from the studs up. Luxury throughout. Quartz counters, custom designed kitchen w/huge island w/seating and storage. Tons of cabinetry, wall of pantry space. Induction range (cookware will convey) - Cafe series appliances - top of the line. Luxury vinyl plank flooring throughout. Woodburning fireplace on main level and gas fireplace in fully finished walkout lower level. Brand new HVAC Bosch unit - super efficient. Brand new front door w/transoms. Tons of molding and recessed lights throughout. This home is so well maintained and manicured inside and out you can just move in and live. The yard is picturesque and backs to woods - very private. Screened in lower porch area, perfect for the upcoming summer months. Trex deck off main level kitchen area. This home is wonderfully located with only 5 minutes to WMC. Schedule your private tour today. **Furnishings are negotiable***
Location
State VA
County Winchester City
Zoning LR
Rooms
Other Rooms Living Room, Primary Bedroom, Bedroom 2, Bedroom 3, Bedroom 4, Bedroom 5, Kitchen, Family Room, Laundry, Bathroom 2, Half Bath
Basement Daylight, Full, Fully Finished, Heated, Improved, Walkout Level, Windows
Main Level Bedrooms 3
Interior
Interior Features Built-Ins, Ceiling Fan(s), Combination Kitchen/Dining, Entry Level Bedroom, Family Room Off Kitchen, Floor Plan - Open, Kitchen - Gourmet, Kitchen - Island, Pantry, Primary Bath(s), Recessed Lighting, Upgraded Countertops, Wet/Dry Bar, WhirlPool/HotTub, Window Treatments
Hot Water Electric
Heating Heat Pump(s)
Cooling Central A/C, Ceiling Fan(s)
Flooring Luxury Vinyl Plank
Fireplaces Number 2
Fireplaces Type Brick, Gas/Propane, Mantel(s), Wood
Equipment Built-In Microwave, Dishwasher, Disposal, Dryer, Energy Efficient Appliances, Icemaker, Oven - Self Cleaning, Oven/Range - Electric, Range Hood, Refrigerator, Washer, Water Heater
Fireplace Y
Appliance Built-In Microwave, Dishwasher, Disposal, Dryer, Energy Efficient Appliances, Icemaker, Oven - Self Cleaning, Oven/Range - Electric, Range Hood, Refrigerator, Washer, Water Heater
Heat Source Electric
Laundry Lower Floor
Exterior
Exterior Feature Deck(s), Porch(es), Screened
Garage Spaces 6.0
Water Access N
Roof Type Architectural Shingle
Accessibility 2+ Access Exits
Porch Deck(s), Porch(es), Screened
Total Parking Spaces 6
Garage N
Building
Lot Description Backs to Trees
Story 2
Foundation Block
Sewer Public Sewer
Water Public
Architectural Style Split Foyer
Level or Stories 2
Additional Building Above Grade, Below Grade
New Construction N
Schools
School District Winchester City Public Schools
Others
Senior Community No
Tax ID 230-02- - 18-
Ownership Fee Simple
SqFt Source Assessor
Acceptable Financing FHA, Contract, Cash, VA
Horse Property N
Listing Terms FHA, Contract, Cash, VA
Financing FHA,Contract,Cash,VA
Special Listing Condition Standard
Read Less Info
Want to know what your home might be worth? Contact us for a FREE valuation!

Our team is ready to help you sell your home for the highest possible price ASAP

Bought with Daniel J Whitacre • Colony Realty



