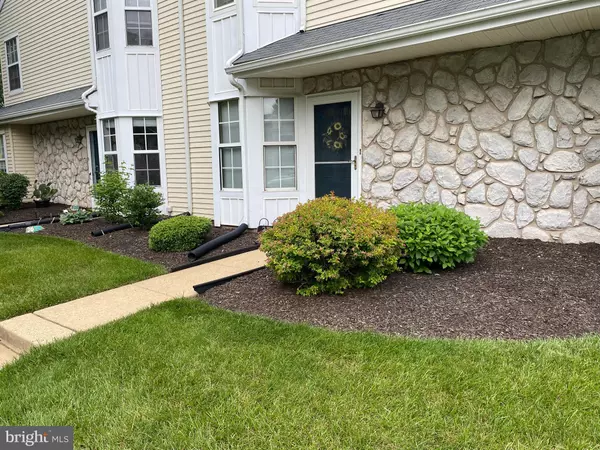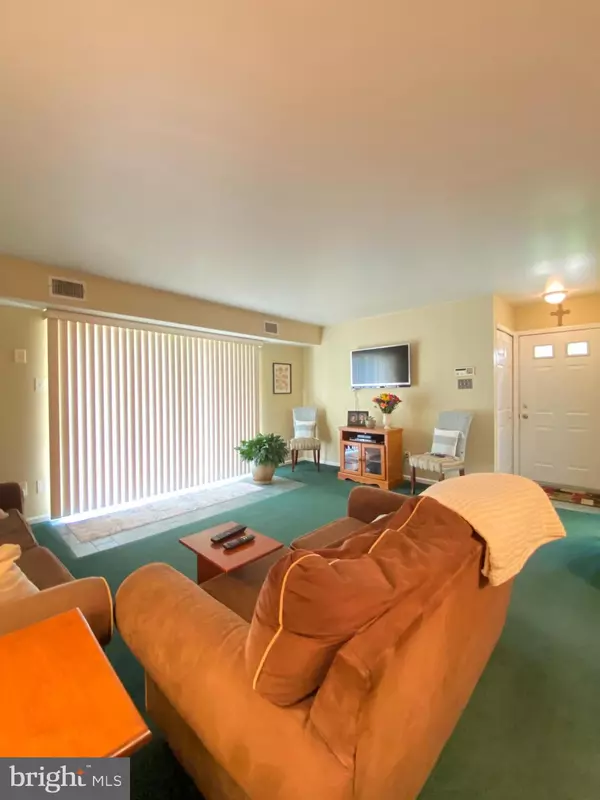For more information regarding the value of a property, please contact us for a free consultation.
Key Details
Sold Price $333,000
Property Type Condo
Sub Type Condo/Co-op
Listing Status Sold
Purchase Type For Sale
Subdivision Tapestry
MLS Listing ID PABU2072982
Sold Date 07/23/24
Style Unit/Flat
Bedrooms 2
Full Baths 2
Condo Fees $180/mo
HOA Fees $76/qua
HOA Y/N Y
Originating Board BRIGHT
Year Built 1988
Annual Tax Amount $2,969
Tax Year 2022
Lot Dimensions 0.00 x 0.00
Property Description
Welcome to your new home in the heart of a highly sought-after community within the award-winning Council Rock School District! This well maintained 2-bedroom, 2-bathroom condo, located on the convenient first floor, offers a perfect blend of comfort and style.
As you step inside, you'll immediately notice the spacious and bright eat-in kitchen, featuring a charming bump-out perfect for your dining table. The kitchen is equipped with a newer stove and lots of cabinets and a dishwasher. The adjacent dining room provides a great space for entertaining and family meals.
The inviting living room boasts a sliding glass door that opens to a private patio, complete with a storage closet – ideal for all your outdoor essentials. The main bedroom is a serene retreat, featuring newer windows and a full ensuite bathroom. The second bedroom is generously sized and includes a ceiling fan, newer windows and closet, offering ample storage space.
This condo is situated close to parking, making it easy for you and your guests. The community amenities are unparalleled, with an outdoor pool, playgrounds, basketball and tennis courts, and a clubhouse that hosts a variety of social events and activities.
Additional updates include a heater and hot water heater that are both under five years old, ensuring efficiency and peace of mind.
Don't miss this opportunity to enjoy the convenience, comfort, and vibrant lifestyle this desirable community offers. Schedule a showing today and make this exceptional condo your new home!
Location
State PA
County Bucks
Area Northampton Twp (10131)
Zoning R3
Rooms
Main Level Bedrooms 2
Interior
Hot Water Electric
Heating Heat Pump(s)
Cooling Central A/C
Fireplace N
Heat Source Electric
Exterior
Garage Spaces 2.0
Amenities Available Basketball Courts, Tennis Courts, Tot Lots/Playground
Water Access N
Accessibility Other
Total Parking Spaces 2
Garage N
Building
Story 1
Unit Features Garden 1 - 4 Floors
Sewer Public Sewer
Water Public
Architectural Style Unit/Flat
Level or Stories 1
Additional Building Above Grade, Below Grade
New Construction N
Schools
School District Council Rock
Others
Pets Allowed Y
HOA Fee Include Common Area Maintenance,Ext Bldg Maint,Lawn Maintenance,Snow Removal,Trash
Senior Community No
Tax ID 31-067-369751A
Ownership Condominium
Acceptable Financing Cash, Conventional
Listing Terms Cash, Conventional
Financing Cash,Conventional
Special Listing Condition Standard
Pets Allowed Case by Case Basis
Read Less Info
Want to know what your home might be worth? Contact us for a FREE valuation!

Our team is ready to help you sell your home for the highest possible price ASAP

Bought with Maxim Sirotovsky • BHHS Fox & Roach-Center City Walnut



