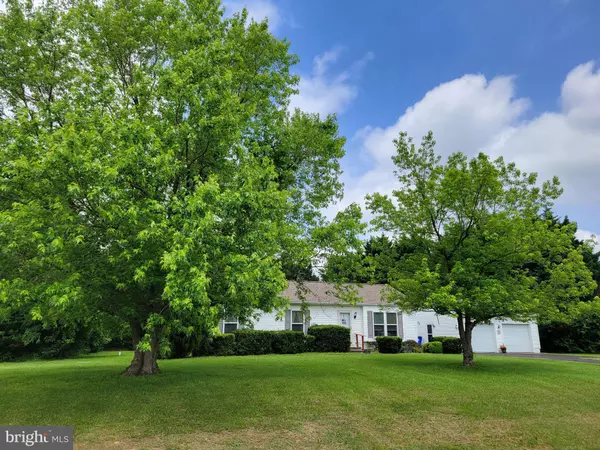For more information regarding the value of a property, please contact us for a free consultation.
Key Details
Sold Price $310,000
Property Type Single Family Home
Sub Type Detached
Listing Status Sold
Purchase Type For Sale
Square Footage 1,258 sqft
Price per Sqft $246
Subdivision Pickwick Acres
MLS Listing ID DEKT2028206
Sold Date 06/21/24
Style Ranch/Rambler
Bedrooms 3
Full Baths 2
HOA Y/N N
Abv Grd Liv Area 1,258
Originating Board BRIGHT
Year Built 1997
Annual Tax Amount $853
Tax Year 2022
Lot Size 1.280 Acres
Acres 1.28
Lot Dimensions 1.00 x 0.00
Property Description
******WE HAVE MULTIPLE OFFERS. HIGHEST AND BEST DUE FRIDAY, MAY 24, 2024 AT 10AM! ******
DOWNSIZING? FIRST-TIME BUYING? DESIRE TO LIVE ON ONE LEVEL? Whatever your reasons, this QUAINT and BEAUTIFUL HOME is the ONE FOR YOU! Feel totally happy and relaxed living in the quiet, secluded and tucked away community of South Glen/Pick Wick Acres on a HUGE 1.28 acre lot with plush green grass and backyard tree-line! Step right into a warm and inviting one-level floor plan with every room conveniently steps apart. Your spacious living room with large front windows will welcome you and your guests to tranquility. The well-equipped kitchen and dining area share an open and cheery warmth as the sun illuminates through your slider doors giving you generous light throughout the house. 3 walls of kitchen counter-top space provides for the baker/chef's dream along with included updated appliances. A windowed kitchen side entry door conveniently leads you to a short side-walked path which are a few short steps to your garage entry. The dining area slider will generously provide you with joyful country views daily as you watch numerous birds, bunnies, foxes and squirrels right in your large backyard. The laundry area is conveniently located at the beginning of the hallway leading to a shared full bathroom and 3 good-sized bedrooms. The main bedroom boasts its own connecting full bathroom with mirrored door closet. The detached garage is complete with an included workbench and 2 electric operated garage doors which can be operated with remote controls. This properly has been well-maintained. A satisfactory septic report has been issued and is available to review. The seller installed a NEW well pump in 2018, added a NEW roof in 2019, installed a NEW HVAC system in 2020 and replaced all the window screens with NEW in 2023. Enough cannot be said about the size-able lot that is a must-have with all of its potential possibilities for your future - an addition maybe? Or, additional outbuildings, creative landscaping and endless projects. The existing shed in the backyard conveys as-is, where-is. Make your appointment ASAP before it is gone, gone, gone!
Location
State DE
County Kent
Area Lake Forest (30804)
Zoning AR
Rooms
Main Level Bedrooms 3
Interior
Interior Features Carpet
Hot Water Electric
Cooling Central A/C
Flooring Carpet, Vinyl
Fireplace N
Heat Source Electric
Laundry Main Floor
Exterior
Parking Features Garage Door Opener, Garage - Front Entry, Garage - Side Entry
Garage Spaces 8.0
Water Access N
View Trees/Woods
Roof Type Shingle
Accessibility None
Total Parking Spaces 8
Garage Y
Building
Lot Description Front Yard, Level, Rear Yard, SideYard(s), Trees/Wooded
Story 1
Foundation Crawl Space
Sewer Gravity Sept Fld
Water Well
Architectural Style Ranch/Rambler
Level or Stories 1
Additional Building Above Grade, Below Grade
New Construction N
Schools
School District Lake Forest
Others
Senior Community No
Tax ID SM-00-12902-02-0700-000
Ownership Fee Simple
SqFt Source Estimated
Acceptable Financing Cash, Conventional, FHA, USDA, VA
Listing Terms Cash, Conventional, FHA, USDA, VA
Financing Cash,Conventional,FHA,USDA,VA
Special Listing Condition Standard
Read Less Info
Want to know what your home might be worth? Contact us for a FREE valuation!

Our team is ready to help you sell your home for the highest possible price ASAP

Bought with Karyn R. Stant • Keller Williams Realty Central-Delaware



