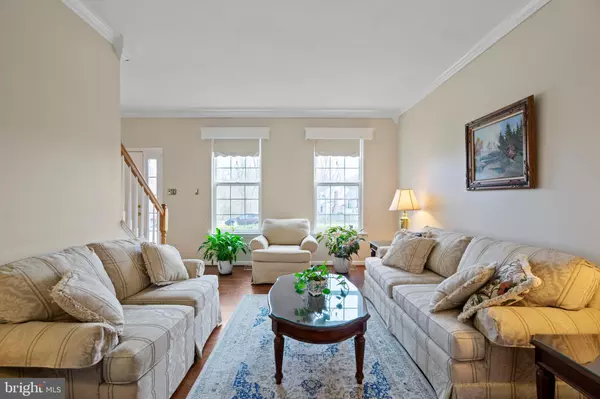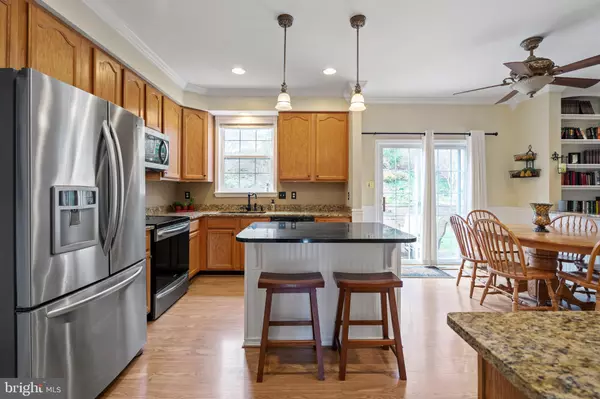For more information regarding the value of a property, please contact us for a free consultation.
Key Details
Sold Price $632,000
Property Type Single Family Home
Sub Type Detached
Listing Status Sold
Purchase Type For Sale
Square Footage 2,932 sqft
Price per Sqft $215
Subdivision Hunters Crossing
MLS Listing ID MDCR2018870
Sold Date 04/12/24
Style Colonial
Bedrooms 5
Full Baths 2
Half Baths 1
HOA Fees $23/mo
HOA Y/N Y
Abv Grd Liv Area 1,928
Originating Board BRIGHT
Year Built 1998
Annual Tax Amount $4,810
Tax Year 2023
Lot Size 9,958 Sqft
Acres 0.23
Property Description
Prepare to be wowed by this meticulously maintained and beautifully cared for colonial home situated on a lovely court in the sought after community of Hunter's Crossing. Pride of ownership is very apparent from the minute you pull into the driveway and will continue to be evident throughout your tour. As soon as you enter the front door, you will notice how the owners' beautiful architectural customizations enhance the already spacious layout, and this will continue at every turn! There is natural light bathing the main level from the two story foyer and the large windows that remain a constant in this home. The large living room features crown molding and custom wainscoting drawing the eyes upward. The rear family room includes a cozy gas fireplace converted from the original wood-burning style, as well as lovely built-in bookcases! At the heart of the home is the open kitchen with 42” cabinets, granite countertops, updated stainless steel appliances, dual pantries, and a convenient center island. It's at this point in your tour, step out through the rear sliding glass door to your own personal oasis. Thoughtfully planned and customized, this phenomenal yard features picturesque surroundings including a beautiful stone retaining wall, a serene waterfall, a private view of mature trees, and is overall a wonderful space for personal enjoyment. And best of all, it's low maintenance! As an added bonus, the grill is connected to the home's gas line and conveys with the home! Make your way upstairs to find four large bedrooms, all with ceiling fans already installed, and two full bathrooms to include a lovely primary bedroom and en-suite bathroom updated in 2019. If this isn't enough, the basement of this home features one of the most beautiful in-home bars you will see! Built in 2020, this wet bar and recreation room offers an impressive space to entertain your family and friends, or just have a nice relaxing evening to yourself! There is a fifth bedroom in the basement that offers an incredible amount of space. An egress window was dug out to allow for complete comfort and safety! Some additional upgrades include the furnace replacement in 2020, a new A/C unit installed in 2022, the water heater replaced in 2016, the siding trim replaced and gutter guards installed in 2015, and so much more! Move in with peace of mind knowing that no expense has been spared and no corners have been cut to make this home into the beauty that it is, and it's now ready for its next owner!
** Accepting Back Up Offers**
Location
State MD
County Carroll
Zoning RESIDENTIAL
Rooms
Basement Full, Fully Finished
Interior
Hot Water Natural Gas
Heating Forced Air
Cooling Ceiling Fan(s), Central A/C
Fireplaces Number 1
Fireplaces Type Gas/Propane
Fireplace Y
Heat Source Natural Gas
Exterior
Parking Features Garage - Front Entry
Garage Spaces 2.0
Water Access N
Accessibility None
Attached Garage 2
Total Parking Spaces 2
Garage Y
Building
Story 3
Foundation Other
Sewer Public Sewer
Water Public
Architectural Style Colonial
Level or Stories 3
Additional Building Above Grade, Below Grade
New Construction N
Schools
High Schools Liberty
School District Carroll County Public Schools
Others
Senior Community No
Tax ID 0705089514
Ownership Fee Simple
SqFt Source Assessor
Special Listing Condition Standard
Read Less Info
Want to know what your home might be worth? Contact us for a FREE valuation!

Our team is ready to help you sell your home for the highest possible price ASAP

Bought with Daniel J Swisher • Keller Williams Realty Partners



