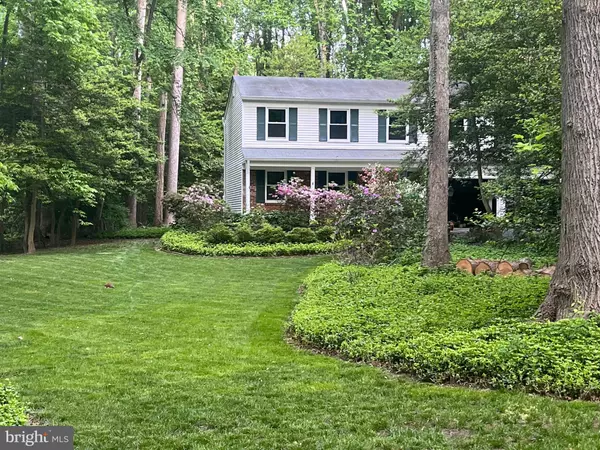For more information regarding the value of a property, please contact us for a free consultation.
Key Details
Sold Price $910,000
Property Type Single Family Home
Sub Type Detached
Listing Status Sold
Purchase Type For Sale
Square Footage 2,467 sqft
Price per Sqft $368
Subdivision Reston
MLS Listing ID VAFX2165516
Sold Date 04/10/24
Style Colonial
Bedrooms 4
Full Baths 2
Half Baths 1
HOA Fees $68/ann
HOA Y/N Y
Abv Grd Liv Area 2,004
Originating Board BRIGHT
Year Built 1970
Annual Tax Amount $8,491
Tax Year 2023
Lot Size 0.656 Acres
Acres 0.66
Property Description
****Offers due by 12 noon on Monday March 18*******Beautiful Colonial with a great front porch and curb appeal. Well-developed landscape with Huge patio overlooks gorgeous treed backyard and fire pit. Hardwoods throughout the first two floors and tile planks in the basement. Brand new driveway, washer and dryer along with new interior paint throughout. Kitchen has a 6 burner gas stove and top of the line cabinetry to go with granite countertops. There is even a warming drawer. The property is surrounded by an electric dog fence so those animals have plenty of room to explore. Beautiful separate living room leads into the dining and then kitchen opens up into large den with fireplace and access to the backyard. The partially finished basement is great for entertaining, kids playroom or office. The unfinished part of basement houses all the mechanical, washer/dryer and workshop. Low voltage lighting in the trees gives the property a nice glow during the evenings and illuminates the long driveway. Primary bedroom w/ ensuite bath, powder room and walk in closet on the second floor along with three other large bedrooms and a bathroom plus one other bathroom on the main level. 2 car garage with 2 doors gives you plenty of space. From the back of the property, there is a pipestem that leads to the little league baseball field and there are 2 trails that take you through Reston right out the front door. There have been only 2 owners during the life of this house. A very quiet cul de sac makes you feel like you are living in the country with all of the amenities. Don't miss out!**new septic and windows in 2016**
Location
State VA
County Fairfax
Zoning 370
Rooms
Other Rooms Living Room, Dining Room, Primary Bedroom, Bedroom 2, Bedroom 3, Bedroom 4, Kitchen, Family Room, Basement, Foyer, Utility Room, Bonus Room
Basement Full, Walkout Level, Connecting Stairway, Improved, Interior Access, Partially Finished, Rear Entrance
Interior
Interior Features Breakfast Area, Family Room Off Kitchen, Dining Area, Primary Bath(s), Wood Floors, Laundry Chute, Upgraded Countertops, Floor Plan - Traditional, Ceiling Fan(s)
Hot Water Natural Gas
Heating Forced Air, Programmable Thermostat
Cooling Central A/C
Flooring Carpet, Hardwood, Ceramic Tile
Fireplaces Number 1
Fireplaces Type Fireplace - Glass Doors, Gas/Propane
Equipment Dishwasher, Disposal, Dryer, Icemaker, Microwave, Oven - Self Cleaning, Oven/Range - Electric, Refrigerator, Stove, Washer
Fireplace Y
Window Features Double Pane,Vinyl Clad,Skylights,Screens
Appliance Dishwasher, Disposal, Dryer, Icemaker, Microwave, Oven - Self Cleaning, Oven/Range - Electric, Refrigerator, Stove, Washer
Heat Source Natural Gas
Exterior
Exterior Feature Porch(es), Patio(s)
Parking Features Garage Door Opener, Garage - Front Entry, Inside Access
Garage Spaces 2.0
Amenities Available Bike Trail, Jog/Walk Path, Picnic Area, Pool - Outdoor, Swimming Pool, Tennis Courts, Tot Lots/Playground
Water Access N
View Trees/Woods, Garden/Lawn
Roof Type Asphalt,Shingle
Accessibility None
Porch Porch(es), Patio(s)
Attached Garage 2
Total Parking Spaces 2
Garage Y
Building
Lot Description Trees/Wooded, No Thru Street, Landscaping, Backs to Trees
Story 3
Foundation Permanent, Concrete Perimeter
Sewer Gravity Sept Fld
Water Public
Architectural Style Colonial
Level or Stories 3
Additional Building Above Grade, Below Grade
Structure Type Dry Wall
New Construction N
Schools
Elementary Schools Hunters Woods
Middle Schools Hughes
High Schools South Lakes
School District Fairfax County Public Schools
Others
Senior Community No
Tax ID 0264 05020019
Ownership Fee Simple
SqFt Source Assessor
Security Features Security System
Special Listing Condition Standard
Read Less Info
Want to know what your home might be worth? Contact us for a FREE valuation!

Our team is ready to help you sell your home for the highest possible price ASAP

Bought with Mitra Saify • United Real Estate



