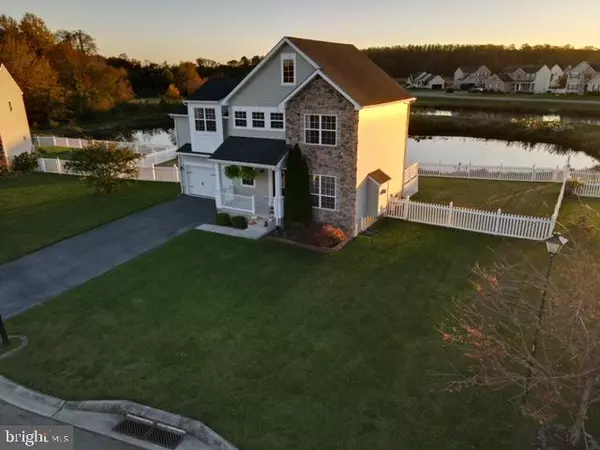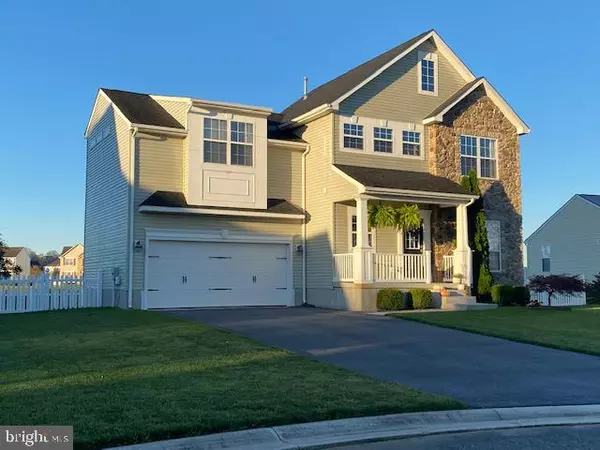For more information regarding the value of a property, please contact us for a free consultation.
Key Details
Sold Price $390,000
Property Type Single Family Home
Sub Type Detached
Listing Status Sold
Purchase Type For Sale
Square Footage 1,706 sqft
Price per Sqft $228
Subdivision Pinehurst Village
MLS Listing ID DEKT2024854
Sold Date 03/25/24
Style Contemporary
Bedrooms 3
Full Baths 2
Half Baths 1
HOA Fees $25/ann
HOA Y/N Y
Abv Grd Liv Area 1,706
Originating Board BRIGHT
Year Built 2009
Annual Tax Amount $1,017
Tax Year 2022
Lot Size 10,133 Sqft
Acres 0.23
Lot Dimensions 99.66 x 134.00
Property Description
Only a military transfer makes this meticulous home with an amazing water view available. This beautiful home has been well maintained and is ready for new owners. The open floorplan with wide planked high luxury vinyl flooring on the main floor includes beautiful built-in bookcases, a gas fireplace with accent lighting, tray ceiling, and chair rail. The kitchen along with corian countertops, tile backsplash, and stainless steel appliances also has a bar and access into the large 2 car garage or onto the composite deck that overlooks the water. Enjoy evenings sitting on the deck or around a firepit in the fenced yard and enjoy the peaceful wildlife in the open space and pond in your backyard where the sunsets never disappoint! Back inside the second floor offers a loft area perfect for a gaming area, craft nook or those working from home. This floor has 2 large bedrooms both with ample closet space and natural light, a full bathroom and second floor laundry. Additionally here you'll find the master suite where warm morning sun to filters in as you prepare for your day in the sitting area that has a custom electric fireplace. There is also a master bathroom and 2 large walk-in closets. If you still need more room the full unfinished basement is being sold as is with an egress which means the area can be made into anything you choose. Don't wait, this home won't last long!
Location
State DE
County Kent
Area Lake Forest (30804)
Zoning AC
Direction East
Rooms
Basement Full, Poured Concrete, Space For Rooms, Unfinished
Main Level Bedrooms 3
Interior
Interior Features Built-Ins, Carpet, Ceiling Fan(s), Chair Railings, Combination Dining/Living, Combination Kitchen/Dining, Crown Moldings, Dining Area, Floor Plan - Open, Recessed Lighting, Tub Shower, Walk-in Closet(s)
Hot Water Natural Gas
Heating Forced Air
Cooling Central A/C, Ceiling Fan(s)
Flooring Carpet, Laminated, Vinyl
Fireplaces Number 2
Equipment Built-In Microwave, Dishwasher, Disposal, Dryer, Oven/Range - Electric, Refrigerator, Washer, Water Heater
Fireplace Y
Appliance Built-In Microwave, Dishwasher, Disposal, Dryer, Oven/Range - Electric, Refrigerator, Washer, Water Heater
Heat Source Natural Gas
Laundry Upper Floor
Exterior
Exterior Feature Porch(es), Deck(s)
Parking Features Garage Door Opener, Garage - Front Entry, Built In
Garage Spaces 4.0
Fence Vinyl
Utilities Available Cable TV Available, Under Ground
Waterfront Description None
Water Access N
View Pond, Panoramic, Water
Roof Type Architectural Shingle
Accessibility None
Porch Porch(es), Deck(s)
Attached Garage 2
Total Parking Spaces 4
Garage Y
Building
Lot Description Backs - Open Common Area, Pond
Story 2
Foundation Concrete Perimeter
Sewer Public Sewer
Water Public
Architectural Style Contemporary
Level or Stories 2
Additional Building Above Grade, Below Grade
New Construction N
Schools
Elementary Schools Lake For N
Middle Schools W.T. Chipman
High Schools Lake Forest
School District Lake Forest
Others
Senior Community No
Tax ID SM-00-12002-01-1100-000
Ownership Fee Simple
SqFt Source Assessor
Acceptable Financing FHA, Conventional, Cash, VA
Listing Terms FHA, Conventional, Cash, VA
Financing FHA,Conventional,Cash,VA
Special Listing Condition Standard
Read Less Info
Want to know what your home might be worth? Contact us for a FREE valuation!

Our team is ready to help you sell your home for the highest possible price ASAP

Bought with Makayla B Johnson • Northrop Realty



