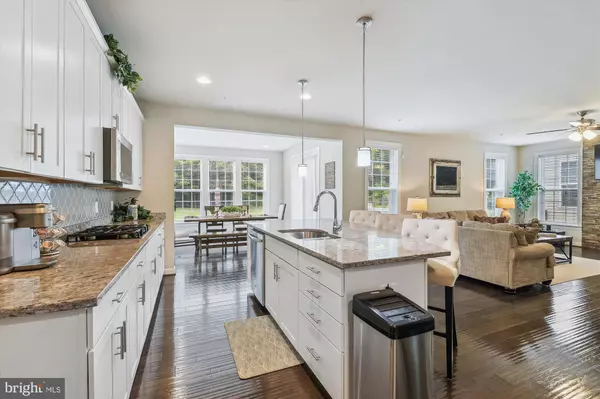For more information regarding the value of a property, please contact us for a free consultation.
Key Details
Sold Price $1,020,000
Property Type Single Family Home
Sub Type Detached
Listing Status Sold
Purchase Type For Sale
Square Footage 4,959 sqft
Price per Sqft $205
Subdivision Wilsons Grove
MLS Listing ID MDAA2075410
Sold Date 03/18/24
Style Colonial
Bedrooms 6
Full Baths 4
Half Baths 2
HOA Fees $172/mo
HOA Y/N Y
Abv Grd Liv Area 3,628
Originating Board BRIGHT
Year Built 2017
Annual Tax Amount $8,677
Tax Year 2024
Lot Size 10,877 Sqft
Acres 0.25
Property Description
OPEN Sunday 1/7 from 1:00-3:00 *****Come see this fantastic property, designed for entertaining and large gatherings. With six bedrooms, four full, and two half baths, and a bonus room AND a gym with a sauna, the property has so much room to spread out...over 5,000 sq ft. Open concept kitchen design with an island and bar stools, breakfast nook, and family room. In addition a living room and dining room at the front of the house for more formal settings. The private office on the main level lends to a quiet place to work and study. Out back is a deck and patio area and grassy yard, perfect for outdoor entertaining. Upstairs are five bedrooms, and the primary has a wonderful dual entry full bath and two walk-in closets. Bedrooms 2, 3, and 4 share a nice hall bath, and bedroom 5 is huge and has an attached full bath as well. The laundry area is situated on the upper level for convenience as well. On the lower level find an oversized rec room with a slider to the back yard, the gym/exercise room, and the 6th bedroom with an attached full bath as well. A bonus room outside the 6th bedroom makes the possibility for an au-pair apartment or in-law suite even more complete. The community has a pool and other great amenities. Within minutes of shops and restaurants and a great commuter location to Ft. Meade, Washington, Annapolis, or Baltimore.
Location
State MD
County Anne Arundel
Zoning R
Rooms
Other Rooms Living Room, Dining Room, Primary Bedroom, Sitting Room, Bedroom 2, Bedroom 3, Bedroom 4, Bedroom 5, Kitchen, Family Room, Breakfast Room, Exercise Room, Laundry, Mud Room, Office, Recreation Room, Storage Room, Bedroom 6, Bathroom 2, Bathroom 3, Bonus Room, Primary Bathroom, Half Bath
Basement Outside Entrance, Connecting Stairway
Interior
Hot Water Natural Gas
Heating Heat Pump(s)
Cooling Central A/C
Fireplaces Number 1
Fireplaces Type Electric
Fireplace Y
Heat Source Natural Gas
Laundry Upper Floor
Exterior
Parking Features Garage - Front Entry, Garage Door Opener
Garage Spaces 2.0
Water Access N
Accessibility None
Attached Garage 2
Total Parking Spaces 2
Garage Y
Building
Story 3
Foundation Slab
Sewer Public Sewer
Water Public
Architectural Style Colonial
Level or Stories 3
Additional Building Above Grade, Below Grade
New Construction N
Schools
Elementary Schools Nantucket
Middle Schools Crofton
High Schools Crofton
School District Anne Arundel County Public Schools
Others
Senior Community No
Tax ID 020296490238791
Ownership Fee Simple
SqFt Source Assessor
Special Listing Condition Standard
Read Less Info
Want to know what your home might be worth? Contact us for a FREE valuation!

Our team is ready to help you sell your home for the highest possible price ASAP

Bought with Jeffrey J Smith • RE/MAX Executive



