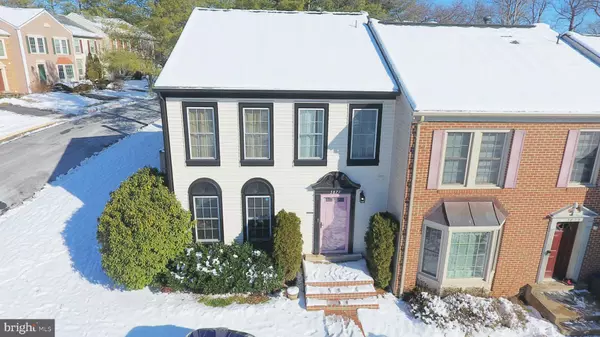For more information regarding the value of a property, please contact us for a free consultation.
Key Details
Sold Price $630,000
Property Type Townhouse
Sub Type End of Row/Townhouse
Listing Status Sold
Purchase Type For Sale
Square Footage 1,804 sqft
Price per Sqft $349
Subdivision Fair Woods
MLS Listing ID VAFX2161372
Sold Date 03/07/24
Style Colonial
Bedrooms 3
Full Baths 2
Half Baths 1
HOA Fees $100/mo
HOA Y/N Y
Abv Grd Liv Area 1,452
Originating Board BRIGHT
Year Built 1986
Annual Tax Amount $6,334
Tax Year 2023
Lot Size 2,475 Sqft
Acres 0.06
Property Description
This beautifully updated end-unit, 3 bedroom, 2.5 bath townhouse is located in the heart of Fairfax County. Located in the Fairwoods community, it is conveniently close to shopping, major commuter roads, Fair Oaks Hospital, dining, walkable playgrounds, and all the modern conveniences one desires.
**The house has been well cared for with an updated kitchen and bathrooms. The gourmet kitchen has granite counters, newer stainless steel appliances, and soft-close cabinets with lots of storage.
**It features hardwood floors on all levels. The primary bedroom has a walk-in closet with updated modular shelves. The attic features over 80 sq feet of flooring and lighting for extra storage with an easy access pull-down ladder.
**The walk-out leads to a well-landscaped backyard with a large, freshly painted patio deck. The paver walkway leads to a tool shed, 2-bike storage tent, rain barrel & side yard door. The front walkway has been updated with beautiful brick.
**The basement features a large finished rec. room, fireplace, and separate utility/laundry room with new cabinets, sink & shelves.
**The roof was replaced in 2012. The water heater was replaced in 2011. The front bathroom was renovated in 2020. Parking includes driveway and assigned parking spot.
Incredibly-maintained, move-in ready home. 2,024 total sq ft - includes unfinished basement utility room.
*****************************************************************************************************************
"what the sellers loved':
Wonderful starter / family home, close to the hospital. Walkable playgrounds and shopping center - Harris Teeter and Starbucks. End unit, closest to the mailbox. Extra yard space for trash and recycling bins. Attic storage was really impactful. Quick access to the parkway and route 50.
Location
State VA
County Fairfax
Zoning 305
Rooms
Other Rooms Living Room, Dining Room, Primary Bedroom, Bedroom 2, Bedroom 3, Kitchen, Game Room, Laundry, Storage Room, Utility Room, Bathroom 2, Attic, Primary Bathroom, Half Bath
Basement Partially Finished
Interior
Interior Features Dining Area, Primary Bath(s), Attic, Carpet, Ceiling Fan(s), Recessed Lighting, Walk-in Closet(s), Wood Floors
Hot Water Natural Gas
Heating Central, Forced Air
Cooling Central A/C
Flooring Carpet, Ceramic Tile, Hardwood
Fireplaces Number 1
Equipment Disposal, Dryer, Icemaker, Refrigerator, Washer, Water Heater, Dishwasher, Cooktop, Built-In Microwave, Oven/Range - Gas, Stainless Steel Appliances
Fireplace Y
Appliance Disposal, Dryer, Icemaker, Refrigerator, Washer, Water Heater, Dishwasher, Cooktop, Built-In Microwave, Oven/Range - Gas, Stainless Steel Appliances
Heat Source Natural Gas
Laundry Lower Floor
Exterior
Exterior Feature Deck(s)
Parking On Site 1
Water Access N
Roof Type Asphalt,Shingle
Accessibility None
Porch Deck(s)
Garage N
Building
Story 3
Foundation Permanent
Sewer Public Sewer
Water Public
Architectural Style Colonial
Level or Stories 3
Additional Building Above Grade, Below Grade
Structure Type Dry Wall
New Construction N
Schools
School District Fairfax County Public Schools
Others
Senior Community No
Tax ID 0452 07 0218
Ownership Fee Simple
SqFt Source Assessor
Special Listing Condition Standard
Read Less Info
Want to know what your home might be worth? Contact us for a FREE valuation!

Our team is ready to help you sell your home for the highest possible price ASAP

Bought with Jason Cheperdak • Samson Properties



