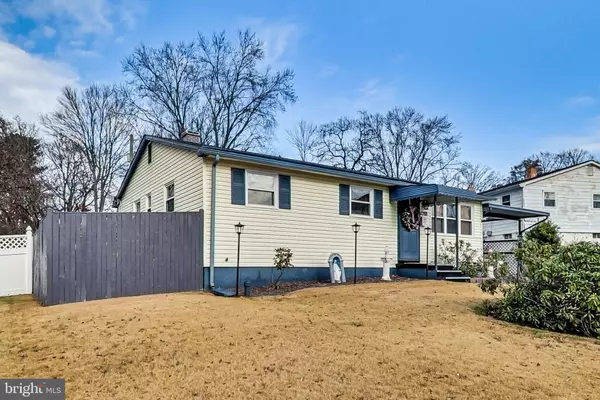For more information regarding the value of a property, please contact us for a free consultation.
Key Details
Sold Price $415,000
Property Type Single Family Home
Sub Type Detached
Listing Status Sold
Purchase Type For Sale
Square Footage 1,608 sqft
Price per Sqft $258
Subdivision Maryland City
MLS Listing ID MDAA2073872
Sold Date 02/16/24
Style Ranch/Rambler
Bedrooms 4
Full Baths 1
Half Baths 1
HOA Y/N N
Abv Grd Liv Area 1,308
Originating Board BRIGHT
Year Built 1963
Annual Tax Amount $3,355
Tax Year 2023
Lot Size 7,360 Sqft
Acres 0.17
Property Description
Welcome to this charming 3-bedroom, 1.5-bathroom rancher nestled in an established neighborhood that seamlessly combines comfort and convenience, NO HOA! ROOF 4 years old, HVAC 4 years old. Convenient to major routes to DC and Baltimore. 20 minutes to Fort Meade. As you approach, the curb appeal is undeniable, with a well-manicured lawn and mature landscaping welcoming you home. This house has been Very well maintained and sits on a premium lot.
Step inside, and you'll be greeted by a spacious and thoughtfully designed interior. The floor plan effortlessly connects the living, dining, and kitchen areas, creating a warm and inviting atmosphere. The living room, bathed in natural light from large windows, serves as the heart of the home—a perfect space for relaxation and entertaining. The lower level has a spacious family room for games or watching TV and a huge Room that can be used as a bedroom or a Game room, you decide. Plus another large room for storage.
The kitchen boasts appliances, ample cabinet space, and a convenient breakfast table. Whether you're preparing a quick meal for yourself or hosting a gathering, this kitchen is sure to meet all your culinary needs.
This rancher features four generously sized bedrooms, providing plenty of space for a growing family or guests. One of the standout features of this property is the oversized, fully fenced-in yard. Perfect for outdoor activities, family gatherings, or simply enjoying the tranquility of your own private space, this yard is a true oasis. The fencing adds an extra layer of security and privacy, making it an ideal spot for children and pets to play freely.
For those with a penchant for hobbies or in need of additional storage, the oversized garage is a practical and versatile space. Whether it's a workshop, a home gym, or simply a place to park your vehicles, this garage offers endless possibilities. Plus, you have a carport as well. Come and take a look!
Location
State MD
County Anne Arundel
Zoning R5
Rooms
Other Rooms Living Room, Dining Room, Bedroom 2, Bedroom 3, Bedroom 4, Kitchen, Family Room, Bedroom 1, Bathroom 1, Half Bath
Basement Connecting Stairway, Fully Finished
Main Level Bedrooms 3
Interior
Interior Features Breakfast Area, Ceiling Fan(s), Carpet, Dining Area, Entry Level Bedroom, Family Room Off Kitchen, Formal/Separate Dining Room, Kitchen - Country
Hot Water Natural Gas
Heating Forced Air
Cooling Central A/C, Ceiling Fan(s)
Flooring Carpet, Hardwood, Tile/Brick
Equipment Dishwasher, Disposal, Dryer, Exhaust Fan, Oven - Wall, Refrigerator, Stove, Washer
Fireplace N
Window Features Screens
Appliance Dishwasher, Disposal, Dryer, Exhaust Fan, Oven - Wall, Refrigerator, Stove, Washer
Heat Source Natural Gas
Laundry Has Laundry, Basement
Exterior
Parking Features Garage - Front Entry
Garage Spaces 2.0
Fence Rear
Utilities Available Natural Gas Available, Cable TV
Water Access N
Roof Type Shingle
Accessibility None
Total Parking Spaces 2
Garage Y
Building
Story 2
Foundation Slab
Sewer Public Sewer
Water Public
Architectural Style Ranch/Rambler
Level or Stories 2
Additional Building Above Grade, Below Grade
New Construction N
Schools
School District Anne Arundel County Public Schools
Others
Senior Community No
Tax ID 020447203997500
Ownership Fee Simple
SqFt Source Assessor
Special Listing Condition Standard
Read Less Info
Want to know what your home might be worth? Contact us for a FREE valuation!

Our team is ready to help you sell your home for the highest possible price ASAP

Bought with Victoria Pena • Home-Pro Realty, Inc.



