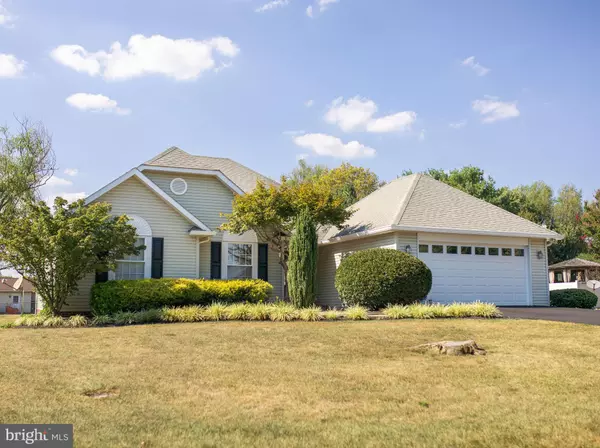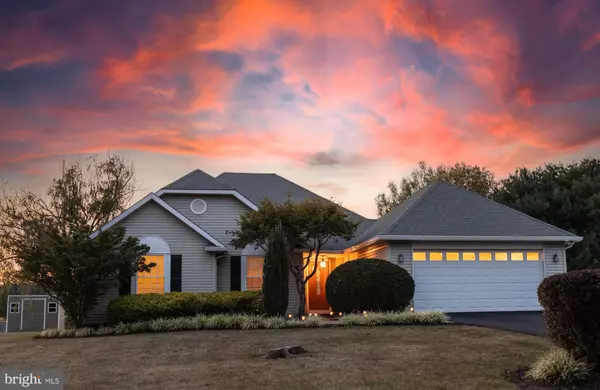For more information regarding the value of a property, please contact us for a free consultation.
Key Details
Sold Price $315,000
Property Type Single Family Home
Sub Type Detached
Listing Status Sold
Purchase Type For Sale
Square Footage 1,455 sqft
Price per Sqft $216
Subdivision Orchard View Estates
MLS Listing ID WVBE2022438
Sold Date 01/24/24
Style Ranch/Rambler
Bedrooms 3
Full Baths 2
HOA Fees $12/ann
HOA Y/N Y
Abv Grd Liv Area 1,455
Originating Board BRIGHT
Year Built 1994
Annual Tax Amount $1,361
Tax Year 2022
Lot Size 0.463 Acres
Acres 0.46
Property Description
Welcome to this inviting ranch-style home nestled on a generous .46-acre lot in the well-established community of Orchard View Estates. With 3 bedrooms, 2 full baths, and a wealth of features, this property offers the perfect blend of comfort and convenience. As you step inside, you'll be greeted by a spacious living room featuring a corner gas fireplace, an ideal spot for cozy evenings. Crown molding adds an elegant touch, creating a warm and inviting atmosphere. The built-in TV area is perfect for your entertainment needs. The well-appointed kitchen offers everything a home chef could desire. Adjacent to the kitchen is a bright and airy dining area, also adorned with crown molding. It's a great space for hosting family gatherings and dinner parties. The primary bedroom is your retreat, complete with a walk-in closet for all your storage needs. The en-suite primary bathroom boasts dual sinks and a tastefully tiled shower, ensuring a serene start and end to your day. Step through two sets of French doors from the living and/or dining areas onto a brand-new deck. It's the perfect place to enjoy morning coffee or host barbecues in your gorgeous landscaped yard. With approximately 0.46 acres, there's ample space for gardening, play, and outdoor enjoyment. The property includes a convenient 2-car garage for parking and extra storage space. Additionally, a shed provides room for tools, equipment, or a workshop. This home offers more than just comfort; it's situated in a highly convenient location. Close proximity to the VA Medical Center, Proctor and Gamble, Amazon, and commuter routes to VA, MD, and D.C., make it a prime choice for those seeking a balance between work and leisure. Don't miss the opportunity to make this charming ranch-style home your own.
Location
State WV
County Berkeley
Zoning 101
Rooms
Other Rooms Living Room, Dining Room, Primary Bedroom, Bedroom 2, Bedroom 3, Kitchen, Foyer, Laundry
Main Level Bedrooms 3
Interior
Interior Features Attic, Breakfast Area, Carpet, Ceiling Fan(s), Combination Dining/Living, Crown Moldings, Primary Bath(s), Walk-in Closet(s)
Hot Water Electric
Heating Heat Pump(s)
Cooling Central A/C
Flooring Laminated, Carpet
Fireplaces Number 1
Fireplaces Type Mantel(s)
Equipment Dishwasher, Oven/Range - Electric, Refrigerator, Water Conditioner - Owned, Washer/Dryer Hookups Only
Fireplace Y
Appliance Dishwasher, Oven/Range - Electric, Refrigerator, Water Conditioner - Owned, Washer/Dryer Hookups Only
Heat Source Electric
Laundry Has Laundry
Exterior
Exterior Feature Deck(s)
Parking Features Garage - Front Entry, Garage Door Opener
Garage Spaces 2.0
Water Access N
Accessibility None
Porch Deck(s)
Attached Garage 2
Total Parking Spaces 2
Garage Y
Building
Story 1
Foundation Other
Sewer Public Sewer
Water Public
Architectural Style Ranch/Rambler
Level or Stories 1
Additional Building Above Grade, Below Grade
New Construction N
Schools
School District Berkeley County Schools
Others
Senior Community No
Tax ID 01 14A003300000000
Ownership Fee Simple
SqFt Source Assessor
Acceptable Financing Cash, Conventional, FHA, USDA, VA
Listing Terms Cash, Conventional, FHA, USDA, VA
Financing Cash,Conventional,FHA,USDA,VA
Special Listing Condition Standard
Read Less Info
Want to know what your home might be worth? Contact us for a FREE valuation!

Our team is ready to help you sell your home for the highest possible price ASAP

Bought with Tara Sanders Lowe • Samson Properties



