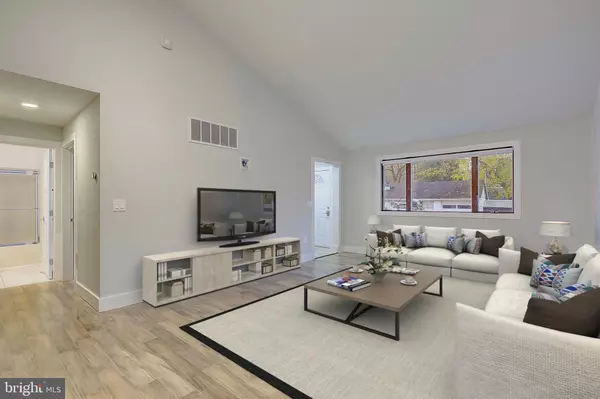For more information regarding the value of a property, please contact us for a free consultation.
Key Details
Sold Price $425,000
Property Type Single Family Home
Sub Type Detached
Listing Status Sold
Purchase Type For Sale
Square Footage 1,436 sqft
Price per Sqft $295
Subdivision Herald Harbor
MLS Listing ID MDAA2073314
Sold Date 01/16/24
Style Contemporary,Cottage
Bedrooms 3
Full Baths 3
HOA Y/N N
Abv Grd Liv Area 1,436
Originating Board BRIGHT
Year Built 1991
Annual Tax Amount $3,747
Tax Year 2023
Lot Size 5,000 Sqft
Acres 0.11
Property Description
Here is something to really be thankful for! We are giving your the opportunity to live the good life at a great price.
Welcome to a home that tells a story of comfort and luxury just footsteps away from the water, offering a stunning view from the second level. This beautifully upgraded residence boasts a completely renovated kitchen with modern maple cabinets, quartzite countertops, stainless-steel appliances, and septic safer disposal. The charm of vaulted ceilings and skylights illuminates the spacious main level, featuring two bedrooms and two full baths. Upstairs, a true haven awaits, with an owner's suite boasting an incredible en-suite bath featuring extensive tile into the frameless shower or around the separate soaking tub, complemented by a room adaptable as a walk-in closet, nursery, or potential fourth bedroom. Adding to the appeal, both levels host full side washer and dryers for utmost convenience. Not to be outdone, a versatile modern 208 sqft. shed equipped with power and air stands ready to transform into your personal gym, home office, serene retreat or built out bar entertaining friends on the lush landscape. Nestled on a quiet street a water-privileged community with the Severn River to the east and boat ramps and views of Valentine Creek to the northwest, this property offers the leisure of multiple water access points and the charm of a nearby beach, promising the quintessential good life. Come, experience the allure of this home, where every moment speaks of comfort, luxury, and a lifestyle embraced by the water's edge. The seller is offering to sell mooring and sailboat in Valentine Creek separately.
Location
State MD
County Anne Arundel
Zoning R5
Direction South
Rooms
Main Level Bedrooms 2
Interior
Interior Features Dining Area, Kitchen - Country, Floor Plan - Open
Hot Water Electric
Heating Heat Pump(s), Central, Wall Unit
Cooling Central A/C, Ductless/Mini-Split
Flooring Carpet, Engineered Wood, Luxury Vinyl Plank
Equipment Disposal, Dishwasher, Dryer - Electric, Microwave, Oven/Range - Electric, Refrigerator, Washer, Washer/Dryer Stacked
Furnishings No
Fireplace N
Window Features Double Pane
Appliance Disposal, Dishwasher, Dryer - Electric, Microwave, Oven/Range - Electric, Refrigerator, Washer, Washer/Dryer Stacked
Heat Source Electric
Laundry Main Floor, Upper Floor
Exterior
Exterior Feature Deck(s), Balcony
Garage Spaces 5.0
Fence Partially, Rear
Utilities Available Cable TV Available
Amenities Available Boat Ramp, Beach, Pier/Dock, Common Grounds
Water Access Y
Water Access Desc Personal Watercraft (PWC),Private Access,Public Access,Sail,Swimming Allowed
View Water, River, Street
Roof Type Shingle
Accessibility None
Porch Deck(s), Balcony
Road Frontage Public
Total Parking Spaces 5
Garage N
Building
Story 2
Foundation Crawl Space
Sewer On Site Septic
Water Public
Architectural Style Contemporary, Cottage
Level or Stories 2
Additional Building Above Grade, Below Grade
Structure Type Dry Wall
New Construction N
Schools
School District Anne Arundel County Public Schools
Others
Pets Allowed Y
Senior Community No
Tax ID 020241309905000
Ownership Fee Simple
SqFt Source Assessor
Acceptable Financing Conventional, Cash, FHA, VA
Listing Terms Conventional, Cash, FHA, VA
Financing Conventional,Cash,FHA,VA
Special Listing Condition Standard
Pets Allowed No Pet Restrictions
Read Less Info
Want to know what your home might be worth? Contact us for a FREE valuation!

Our team is ready to help you sell your home for the highest possible price ASAP

Bought with Michelle S Willis • RE/MAX Professionals



