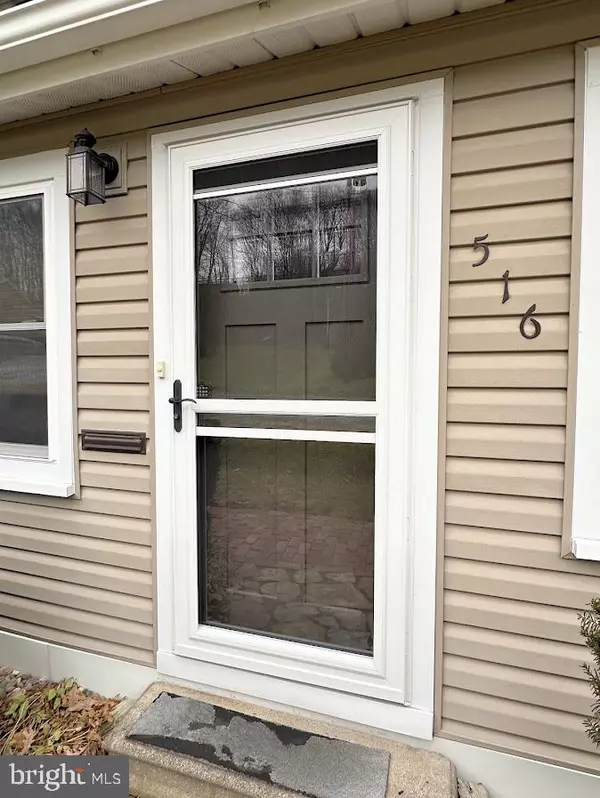For more information regarding the value of a property, please contact us for a free consultation.
Key Details
Sold Price $135,000
Property Type Single Family Home
Sub Type Detached
Listing Status Sold
Purchase Type For Sale
Square Footage 1,068 sqft
Price per Sqft $126
Subdivision None Available
MLS Listing ID PACE2508454
Sold Date 01/12/24
Style Other
Bedrooms 2
Full Baths 1
HOA Y/N N
Abv Grd Liv Area 1,068
Originating Board BRIGHT
Year Built 1900
Annual Tax Amount $1,014
Tax Year 2022
Lot Size 0.260 Acres
Acres 0.26
Lot Dimensions 0.00 x 0.00
Property Description
Down Walnut Street in Philipsburg sits this charming two-bedroom, one-bathroom home featuring many UPDATES that enhance its original beauty. From the first glance at this home, you'll notice its newer siding, windows, and roof. Entering the front of the home, follow directly from the large entryway and into the main living area including a spacious family room to your right and living room to your left. Into the cozy kitchen featuring all APPLIANCES, an island, and paired with a spacious pantry complete with metal shelving. Off of the kitchen is the naturally lit dining area which can be used as direct access to the deck that overlooks the back yard. Through the living area and up the stairs, you are met with two generously sized bedrooms both complete with closets, and the full, recently updated bathroom with a glass-door shower, vanity, and linen shelving. The basement is comprised of the major, recently updated components of the home such as electrical, water heater, furnace, and oil tank, plenty of storage space, and home of the washer and dryer which are also included! Out of the dining area door, down off the deck, you are met with the original stone walkway that leads you through the LARGE BACKYARD, past the firepit, the clothesline, and right to the large, two-car GARAGE that sits beside the spacious WOODSHOP. If you are searching for a low-maintenance home within 35 minutes to State College, or close proximity to the Philipsburg-Osceola School, you don't want to miss out on this affordable opportunity. Call today!
Location
State PA
County Centre
Area Rush Twp (16405)
Zoning RESIDENTIAL
Rooms
Basement Full, Unfinished
Interior
Interior Features Attic, Ceiling Fan(s), Dining Area, Kitchen - Efficiency, Pantry, Wood Floors
Hot Water Electric
Heating Hot Water
Cooling None
Equipment Microwave, Oven/Range - Electric, Refrigerator, Washer, Dryer
Fireplace N
Appliance Microwave, Oven/Range - Electric, Refrigerator, Washer, Dryer
Heat Source Oil
Exterior
Parking Features Oversized
Garage Spaces 2.0
Water Access N
Roof Type Shingle
Accessibility None
Total Parking Spaces 2
Garage Y
Building
Story 2
Foundation Stone
Sewer Public Sewer
Water Public
Architectural Style Other
Level or Stories 2
Additional Building Above Grade, Below Grade
New Construction N
Schools
Elementary Schools Philipsburg
Middle Schools Philipsburg Osceola
High Schools Philipsburg Osceola Sr
School District Philipsburg-Osceola Area
Others
Senior Community No
Tax ID 05-035-,035-,0000-
Ownership Fee Simple
SqFt Source Assessor
Acceptable Financing Cash, Conventional, FHA, PHFA, USDA, VA
Listing Terms Cash, Conventional, FHA, PHFA, USDA, VA
Financing Cash,Conventional,FHA,PHFA,USDA,VA
Special Listing Condition Standard
Read Less Info
Want to know what your home might be worth? Contact us for a FREE valuation!

Our team is ready to help you sell your home for the highest possible price ASAP

Bought with Robert Miller • Keller Williams Advantage Realty



