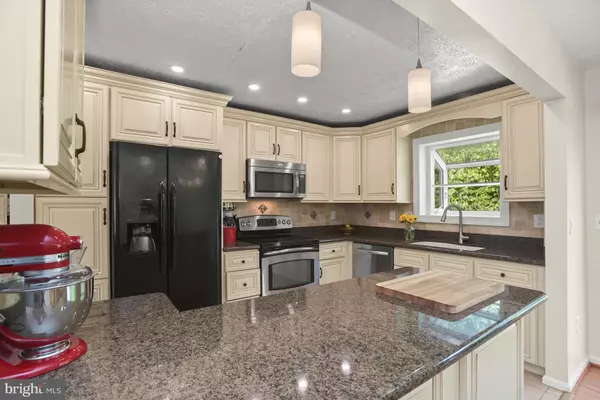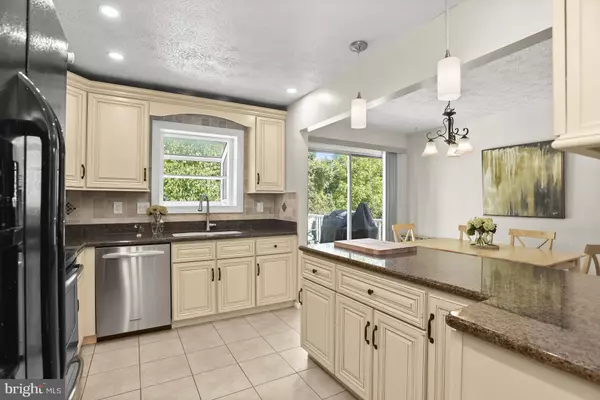For more information regarding the value of a property, please contact us for a free consultation.
Key Details
Sold Price $440,000
Property Type Single Family Home
Sub Type Detached
Listing Status Sold
Purchase Type For Sale
Square Footage 1,990 sqft
Price per Sqft $221
Subdivision None Available
MLS Listing ID MDAA2064318
Sold Date 09/20/23
Style Split Foyer
Bedrooms 3
Full Baths 3
HOA Y/N N
Abv Grd Liv Area 1,310
Originating Board BRIGHT
Year Built 1992
Annual Tax Amount $3,997
Tax Year 2023
Lot Size 8,448 Sqft
Acres 0.19
Property Description
Welcome to this wonderful single-family home situated in an ideal commuter location! This fantastic residence offers a perfect blend of elegance, comfort, and function with an updated kitchen and baths, recessed lighting, a finished lower level, a private backyard, and more. As you step inside the home, you are greeted by the open-concept floor plan seamlessly connecting the living, dining, and kitchen areas, creating a spacious and inviting atmosphere. A combination of windows and sliding glass doors flood the space with natural light, illuminating the hardwood flooring, neutral color palette, and fine finishes throughout. The living room is generously sized and offers an ideal space for entertaining and everyday comfort. Adjacent to the living room, the dining area is perfect for hosting dinner parties and enjoying delicious meals. Inspire your inner chef in the updated kitchen equipped with stainless steel appliances, granite counters, tile backsplash, and stylish raised panel cabinetry with warm glaze and soft close drawers. The primary bedroom is a true sanctuary, boasting a spacious layout and a tranquil atmosphere. It features a double closet with a closet system and an en-suite bath with a separate shower. Two additional bedrooms and a second full bath provide comfort for family members or guests and concludes the upper level. This home also boasts a finished walkout lower level with a recreation room, family room, full bath, and laundry room with storage allowing for endless possibilities to suit your lifestyle needs. Outside, a private fenced backyard with mature shade trees completes the property, creating an oasis for relaxation and outdoor entertainment. The deck provides an ideal spot for al fresco dining or simply enjoying the serene surroundings. The property also comes equipped with a Nest programmable thermostat, a TV wall mount on the lower level, Cat6 Ethernet connection, a storage shed with electrical, and an attached 1-car garage with a 30 amp line. Situated in the community of Dorsey Run with no HOA, this home offers easy access to major area commuter routes, BWI Airport, Fort Meade, and an array of shopping, dining, and entertainment options in Arundel Mills, Columbia, Annapolis, and more. Property Updates: Roof and gutters (transferrable warranty), heat pump motor, and water heater.
Location
State MD
County Anne Arundel
Zoning R5
Rooms
Other Rooms Living Room, Dining Room, Primary Bedroom, Bedroom 2, Bedroom 3, Kitchen, Family Room, Foyer, Laundry, Recreation Room
Main Level Bedrooms 3
Interior
Interior Features Attic, Ceiling Fan(s), Combination Dining/Living, Dining Area, Floor Plan - Open, Primary Bath(s), Recessed Lighting, Upgraded Countertops, Wood Floors
Hot Water Electric
Heating Heat Pump(s), Humidifier
Cooling Central A/C
Flooring Ceramic Tile, Hardwood
Equipment Built-In Microwave, Dryer, Icemaker, Oven - Self Cleaning, Oven - Single, Oven/Range - Electric, Refrigerator, Stainless Steel Appliances, Washer, Water Heater
Fireplace N
Window Features Double Pane,Screens,Wood Frame
Appliance Built-In Microwave, Dryer, Icemaker, Oven - Self Cleaning, Oven - Single, Oven/Range - Electric, Refrigerator, Stainless Steel Appliances, Washer, Water Heater
Heat Source Electric
Laundry Has Laundry, Lower Floor
Exterior
Exterior Feature Deck(s), Patio(s)
Parking Features Garage - Front Entry
Garage Spaces 4.0
Fence Rear, Wood, Picket
Water Access N
View Garden/Lawn, Trees/Woods
Roof Type Shingle
Accessibility Other
Porch Deck(s), Patio(s)
Attached Garage 1
Total Parking Spaces 4
Garage Y
Building
Lot Description Front Yard, Landscaping, Rear Yard, SideYard(s)
Story 2
Foundation Other
Sewer Public Sewer
Water Public
Architectural Style Split Foyer
Level or Stories 2
Additional Building Above Grade, Below Grade
Structure Type Dry Wall
New Construction N
Schools
Elementary Schools Hebron - Harman
Middle Schools Macarthur
High Schools Meade
School District Anne Arundel County Public Schools
Others
Senior Community No
Tax ID 020420790077931
Ownership Fee Simple
SqFt Source Assessor
Security Features Main Entrance Lock,Smoke Detector
Special Listing Condition Standard
Read Less Info
Want to know what your home might be worth? Contact us for a FREE valuation!

Our team is ready to help you sell your home for the highest possible price ASAP

Bought with Karen A Burkett • RE/MAX Executive



