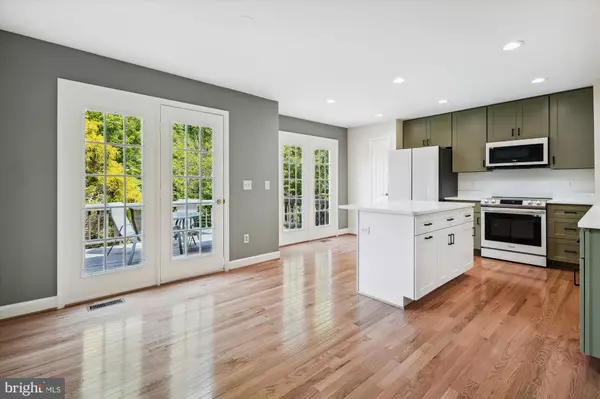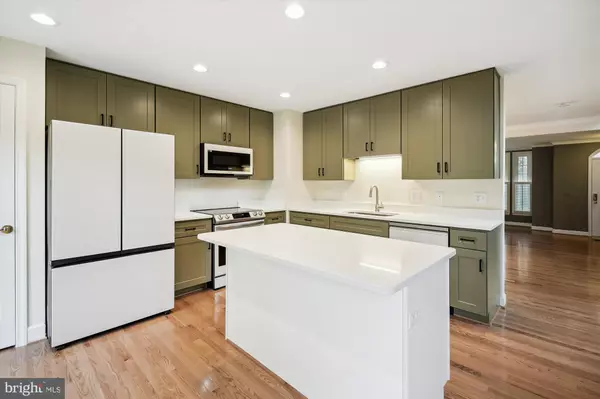For more information regarding the value of a property, please contact us for a free consultation.
Key Details
Sold Price $685,000
Property Type Townhouse
Sub Type End of Row/Townhouse
Listing Status Sold
Purchase Type For Sale
Square Footage 2,250 sqft
Price per Sqft $304
Subdivision Penderbrook
MLS Listing ID VAFX2126432
Sold Date 08/29/23
Style Transitional
Bedrooms 3
Full Baths 3
Half Baths 1
HOA Fees $93/qua
HOA Y/N Y
Abv Grd Liv Area 1,600
Originating Board BRIGHT
Year Built 1992
Annual Tax Amount $7,000
Tax Year 2023
Lot Size 2,278 Sqft
Acres 0.05
Property Description
RENOVATED TOP TO BOTTOM! This home is like no other. Stylish end unit townhome in sought after Penderbrook backs to a completely private treed expanse bordering the golf course. The pictures speak for themselves. This Townhome has been rebuilt, top to bottom. The entire kitchen was replaced in 2023 with stylish dark green cabinetry and an off-white breakfast bar/island, with creamy white counters. All brand new Samsung appliances. The entire main level is floored in brand new (2023) gleaming hardwood. It is bathed in light from plentiful windows, including a gorgeous window on the staircase. All windows were replaced in 2015. The roof was replaced in 2022. The main level powder room sits off the living room and was replaced in 2023. Upstairs three bedrooms including a spacious primary suite with walk-in closet and renovated primary bath with soaking tub and seamless glass shower. The two ancillary bedrooms share a completely renovated (2023) hall bath. All carpet was replaced in 2023. On the lower level, a large rec room enjoys a corner fireplace and a bonus room could easily be used as a guest bedroom. It enjoys a full shower bath. The rec room opens to a stone patio and completely fenced in yard/garden. The main level breakfast room opens to a private deck, backing to trees and the golf course, beyond. Enjoy coffee in the morning and a glass of vino in the evening, under the stars. Penderbrook enjoys a multitude of amenities, including a state-of-the-art health club, a clubhouse with restaurant, swimming pools, tennis courts, tot lots, and miles of sidewalks meandering through this golf course community. Public buses pick up throughout the community and drop off at Metro. Shopping nearby is amazing and includes Fair Oaks Mall, Fairfax Corner, Reston Towne Center, Wegmans, Costco, Whole Foods, Harris Teeter. What more could you want?
Location
State VA
County Fairfax
Zoning 308
Rooms
Other Rooms Living Room, Dining Room, Primary Bedroom, Bedroom 2, Bedroom 3, Kitchen, Foyer, Breakfast Room, Office, Recreation Room, Utility Room, Bathroom 2, Bathroom 3, Primary Bathroom, Half Bath
Basement Poured Concrete, Walkout Level
Interior
Interior Features Breakfast Area, Carpet, Ceiling Fan(s), Chair Railings, Crown Moldings, Floor Plan - Open, Kitchen - Eat-In, Kitchen - Island, Recessed Lighting, Soaking Tub, Stall Shower, Upgraded Countertops, Walk-in Closet(s), Window Treatments, Wood Floors
Hot Water Electric
Heating Heat Pump(s)
Cooling Central A/C, Heat Pump(s)
Flooring Hardwood, Carpet
Fireplaces Number 1
Fireplaces Type Wood
Equipment Built-In Microwave, Dishwasher, Disposal, Dryer, Oven/Range - Electric, Refrigerator, Washer, Water Heater
Fireplace Y
Window Features Bay/Bow,Double Hung,Vinyl Clad
Appliance Built-In Microwave, Dishwasher, Disposal, Dryer, Oven/Range - Electric, Refrigerator, Washer, Water Heater
Heat Source Electric
Laundry Lower Floor
Exterior
Exterior Feature Deck(s), Patio(s)
Parking On Site 2
Fence Wood
Amenities Available Basketball Courts, Club House, Common Grounds, Fitness Center, Swimming Pool, Tennis Courts, Tot Lots/Playground
Water Access N
View Garden/Lawn, Trees/Woods
Accessibility None
Porch Deck(s), Patio(s)
Garage N
Building
Lot Description Backs to Trees
Story 3
Foundation Slab
Sewer Public Sewer
Water Public
Architectural Style Transitional
Level or Stories 3
Additional Building Above Grade, Below Grade
New Construction N
Schools
Elementary Schools Waples Mill
Middle Schools Franklin
High Schools Oakton
School District Fairfax County Public Schools
Others
HOA Fee Include Common Area Maintenance,Insurance,Management,Reserve Funds,Road Maintenance,Snow Removal,Trash,Health Club
Senior Community No
Tax ID 0464 11 1267
Ownership Fee Simple
SqFt Source Assessor
Special Listing Condition Standard
Read Less Info
Want to know what your home might be worth? Contact us for a FREE valuation!

Our team is ready to help you sell your home for the highest possible price ASAP

Bought with Murad NMN Khan • Spring Hill Real Estate, LLC.



