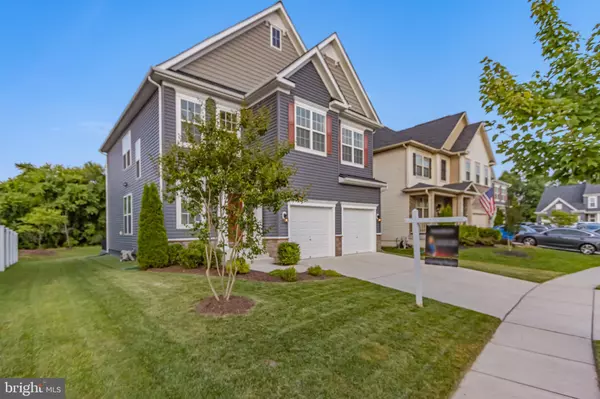For more information regarding the value of a property, please contact us for a free consultation.
Key Details
Sold Price $670,000
Property Type Single Family Home
Sub Type Detached
Listing Status Sold
Purchase Type For Sale
Square Footage 3,005 sqft
Price per Sqft $222
Subdivision Upton Farm
MLS Listing ID MDAA2063248
Sold Date 08/25/23
Style Craftsman
Bedrooms 4
Full Baths 3
Half Baths 1
HOA Fees $56/mo
HOA Y/N Y
Abv Grd Liv Area 2,350
Originating Board BRIGHT
Year Built 2017
Annual Tax Amount $5,104
Tax Year 2023
Lot Size 5,121 Sqft
Acres 0.12
Property Description
Welcome HOME! THIS IS IT!!! This single family home built in 2017 is BEAUTIFUL! This home looks like brand new construction and only one owner that took pride and such care for this home! This craftsman style home features 4 bedrooms 3.5 baths in the Upton Farm community! Main level features a 2 story foyer, fireplace, open concept living area and dining area, updated kitchen cabinets with a large island, stainless steel appliances and sitting area. First floor also features a half bath and lots of extra closet space. The upper level has 4 bedrooms and 2 full baths and upstairs laundry! Each bedroom and living room features ceiling fan/light mounts ready to go! The master bedroom features vaulted tray ceilings and a luxurious en suite bath with double vanities, walk in shower, soaking tub, and 2 oversized closets. This home is loaded with CLOSET SPACE! The lower level is almost entirely finished!! The already finished area includes a beautiful living area to entertain your guests, 1 full bath, and a huge storage room! An additional bedroom can be finished to make this home a 5 bed 3.5 bath beauty! The basement also includes walk out access to the backyard! Perfect LOCATION in the sought out Upton Farm community! Conveniently located off of New Cut Road for quick access to Route I-97, FORT MEADE, NSA, BWI AIRPORT, and MARC/AMTRAK! This provides an easy route to Baltimore, Annapolis, and D.C! ALSO, NEW OLD MILL WEST HIGH SCHOOL IS WITHIN WALKING DISTANCE! DON'T MISS OUT ON THIS OPPORTUNITY!
Location
State MD
County Anne Arundel
Zoning R5
Rooms
Basement Partially Finished, Outside Entrance, Walkout Stairs
Interior
Interior Features Breakfast Area, Chair Railings, Crown Moldings, Dining Area, Family Room Off Kitchen, Floor Plan - Open, Formal/Separate Dining Room, Kitchen - Eat-In, Kitchen - Gourmet, Kitchen - Island, Primary Bath(s), Recessed Lighting, Soaking Tub, Stall Shower, Wood Floors, Walk-in Closet(s), Upgraded Countertops, Tub Shower, Pantry, Window Treatments
Hot Water Electric
Heating Heat Pump(s)
Cooling Central A/C
Flooring Hardwood, Tile/Brick
Fireplaces Number 1
Equipment Cooktop, Dishwasher, Disposal, Dryer - Electric, Exhaust Fan, Icemaker, Oven/Range - Electric, Refrigerator, Stainless Steel Appliances, Stove, Washer, Built-In Microwave
Fireplace Y
Appliance Cooktop, Dishwasher, Disposal, Dryer - Electric, Exhaust Fan, Icemaker, Oven/Range - Electric, Refrigerator, Stainless Steel Appliances, Stove, Washer, Built-In Microwave
Heat Source Natural Gas
Laundry Has Laundry, Upper Floor
Exterior
Parking Features Garage - Front Entry, Covered Parking, Built In, Garage Door Opener, Inside Access
Garage Spaces 2.0
Water Access N
Accessibility None
Attached Garage 2
Total Parking Spaces 2
Garage Y
Building
Story 3
Foundation Permanent
Sewer Public Sewer
Water Public
Architectural Style Craftsman
Level or Stories 3
Additional Building Above Grade, Below Grade
Structure Type 2 Story Ceilings,9'+ Ceilings,Tray Ceilings
New Construction N
Schools
School District Anne Arundel County Public Schools
Others
HOA Fee Include Common Area Maintenance,Management,Road Maintenance,Snow Removal
Senior Community No
Tax ID 020488090235828
Ownership Fee Simple
SqFt Source Assessor
Special Listing Condition Standard
Read Less Info
Want to know what your home might be worth? Contact us for a FREE valuation!

Our team is ready to help you sell your home for the highest possible price ASAP

Bought with Yasin Mohammed • W Realty Services, LLC



