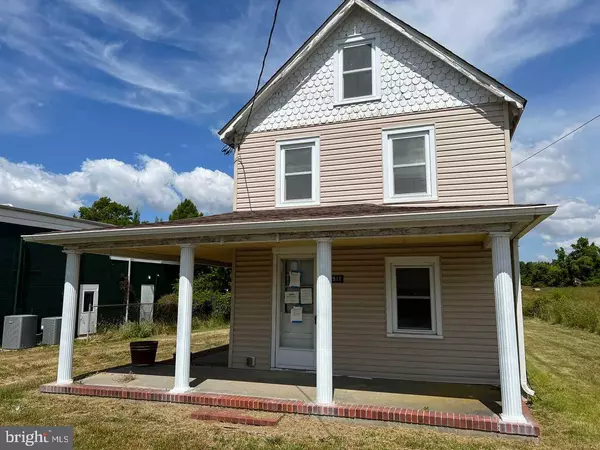For more information regarding the value of a property, please contact us for a free consultation.
Key Details
Sold Price $91,350
Property Type Single Family Home
Sub Type Detached
Listing Status Sold
Purchase Type For Sale
Square Footage 1,364 sqft
Price per Sqft $66
Subdivision None Available
MLS Listing ID DEKT2020478
Sold Date 08/03/23
Style Farmhouse/National Folk
Bedrooms 3
Full Baths 1
HOA Y/N N
Abv Grd Liv Area 1,364
Originating Board BRIGHT
Year Built 1920
Annual Tax Amount $489
Tax Year 2022
Lot Size 9,688 Sqft
Acres 0.22
Lot Dimensions 63.48 x 209.00
Property Description
Introducing 2911 Arthursville Road, Hartly, DE 19953. This home offers a great opportunity for those seeking to transform a property into a personalized haven. Situated on Arthursville Road, this residence boasts a tranquil setting, with easy access to nearby amenities and a welcoming community atmosphere.
As you step inside, you'll notice the unique character of this older home, providing a canvas for your imagination and ideas. The floor plan encompasses three bedrooms, offering ample space. The single bathroom is conveniently located for practicality and ease of use. One of the notable advantages of this property is the access to public sewer, which eliminates the need for a private septic system. This feature not only simplifies maintenance but also provides peace of mind to the future homeowner.
This home presents an incredible opportunity to shape it into the ideal living space you envision. With your creativity and personal touch, you can transform this property into a true reflection of your style and preferences. Situated in Hartly, residents of this community enjoy a serene atmosphere, away from the hustle and bustle of city life, while still being within easy reach of essential amenities and services. Schedule a viewing today!!
Location
State DE
County Kent
Area Capital (30802)
Zoning NA
Rooms
Main Level Bedrooms 3
Interior
Hot Water Electric
Heating Baseboard - Electric
Cooling None
Heat Source Electric
Exterior
Garage Spaces 4.0
Water Access N
Accessibility None
Total Parking Spaces 4
Garage N
Building
Story 2
Foundation Crawl Space
Sewer Public Sewer
Water Well
Architectural Style Farmhouse/National Folk
Level or Stories 2
Additional Building Above Grade, Below Grade
New Construction N
Schools
School District Capital
Others
Senior Community No
Tax ID WD-10-06315-01-0400-000
Ownership Fee Simple
SqFt Source Assessor
Special Listing Condition REO (Real Estate Owned)
Read Less Info
Want to know what your home might be worth? Contact us for a FREE valuation!

Our team is ready to help you sell your home for the highest possible price ASAP

Bought with Colin A Lehane • RE/MAX Eagle Realty



