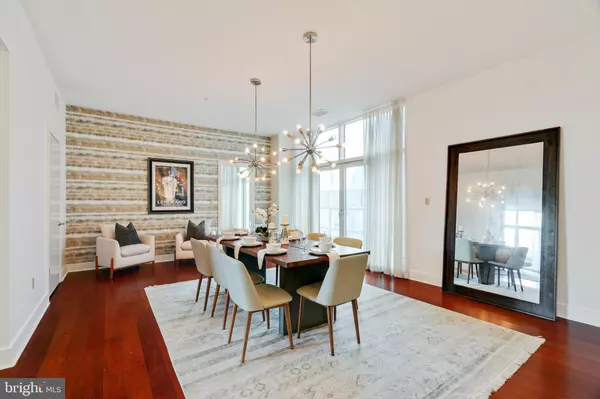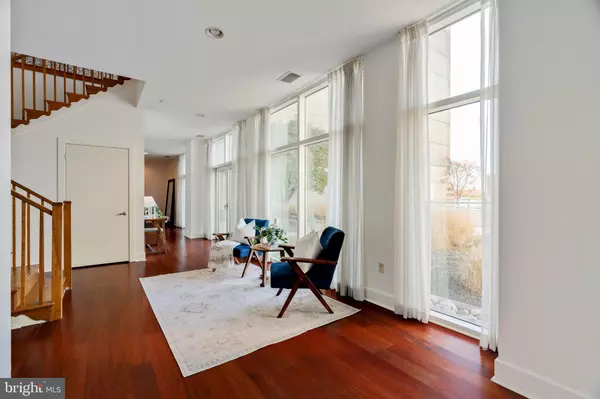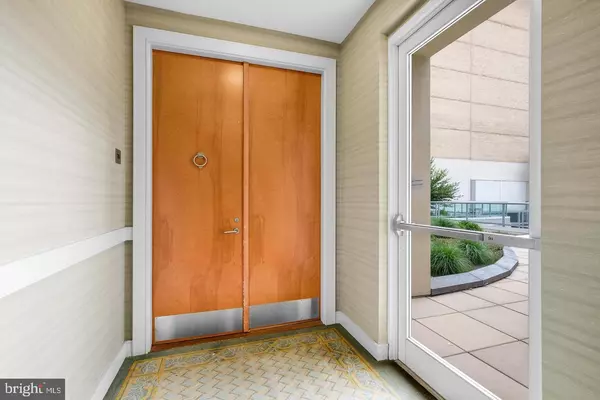For more information regarding the value of a property, please contact us for a free consultation.
Key Details
Sold Price $1,609,487
Property Type Condo
Sub Type Condo/Co-op
Listing Status Sold
Purchase Type For Sale
Square Footage 4,995 sqft
Price per Sqft $322
Subdivision Rittenhouse Square
MLS Listing ID PAPH2178968
Sold Date 06/09/23
Style Unit/Flat,Other
Bedrooms 3
Full Baths 3
Half Baths 1
Condo Fees $2,577/mo
HOA Y/N N
Abv Grd Liv Area 4,995
Originating Board BRIGHT
Year Built 2006
Annual Tax Amount $24,511
Tax Year 2023
Lot Dimensions 0.00 x 0.00
Property Description
Welcome to 23 S 23rd Street Unit 7A, located in the ever popular Rittenhouse Square neighborhood of Center City, Philadelphia! This gorgeous, bi-level PENTHOUSE condominium has it all! With just under 5,000 square feet (including private terraces) of extraordinary living space and a smart 360-degree floor plan, this 3 bedroom, 3 1/2 bathroom home in the sky is great for entertaining! The unit includes multiple large and private outdoor spaces, tons of natural sunlight and there are multiple ON-SITE GARAGE PARKING SPACES available for an additional fee ($25,000-$30,000 per license) or can be rented per month as well as an additional storage locker. Upon entering unit 7A, you will be greeted by a foyer & hallway lined with floor to ceiling windows allowing for beautiful natural Southern light to flow in with access to your large and private terrace. There are three coat / storage closets in the foyer area. The first floor features a beautiful eat-in Chef's kitchen with high-end Viking appliances, soft-close drawers, ample cabinetry, a pantry, breakfast bar, custom lighting, and an enormous private balcony. Just off of the kitchen, you will find a gorgeous, large formal dining room with custom lighting that flows perfectly into a spacious and comfortable family room. There is also a bonus room, which is currently set up as a dance studio with a wet bar but could be used as a home office, bar, or home gym. The upper level features three large en-suite bedrooms, a laundry room, multiple juliet balconies, and an enormous primary suite offering two walk-in closets and either a flexible room that can be used as a second den or sitting room. It's truly rare to find such a wonderfully large penthouse condominium at such a great price per square foot! Also enjoy LOW CONDO FEES at approx 50 cents per square foot (other similar buildings around Rittenhouse Square average around 80 cents per square foot if not higher). Located in the Greenfield School Catchment!
23 offers unparalleled accessibility to all that Center City Philadelphia has to offer. Just steps away from 30th Street Station, The Fitler Club, Trader Joe's, the brand new Giant supermarket, The Schuylkill River Trail for running and biking, major highways, University of Pennsylvania, Rittenhouse Square, and Center City Philadelphia's business district. 23 is a 24/7 doorman building with a beautiful, modern lobby. **the second parking space is a rental and pre-paid by the seller for 1 year with an acceptable offer.**
Location
State PA
County Philadelphia
Area 19103 (19103)
Zoning CMX4
Rooms
Main Level Bedrooms 3
Interior
Interior Features Dining Area, Primary Bath(s), Recessed Lighting, Soaking Tub, Stall Shower, Tub Shower, Walk-in Closet(s), Wine Storage, Wood Floors
Hot Water Natural Gas
Heating Forced Air
Cooling Central A/C
Flooring Hardwood, Carpet, Ceramic Tile
Equipment Built-In Microwave, Dishwasher, Dryer, Freezer, Oven - Double, Oven/Range - Gas, Refrigerator, Stainless Steel Appliances, Washer
Furnishings No
Fireplace N
Appliance Built-In Microwave, Dishwasher, Dryer, Freezer, Oven - Double, Oven/Range - Gas, Refrigerator, Stainless Steel Appliances, Washer
Heat Source Natural Gas
Laundry Dryer In Unit, Washer In Unit
Exterior
Exterior Feature Balcony, Patio(s)
Parking Features Covered Parking, Additional Storage Area
Garage Spaces 2.0
Amenities Available Common Grounds, Concierge, Elevator, Security
Water Access N
View City
Accessibility Elevator
Porch Balcony, Patio(s)
Attached Garage 2
Total Parking Spaces 2
Garage Y
Building
Story 2
Unit Features Mid-Rise 5 - 8 Floors
Sewer Public Sewer
Water Public
Architectural Style Unit/Flat, Other
Level or Stories 2
Additional Building Above Grade, Below Grade
New Construction N
Schools
Elementary Schools Greenfield Albert
School District The School District Of Philadelphia
Others
Pets Allowed Y
HOA Fee Include Common Area Maintenance,Ext Bldg Maint,Management,Sewer,Trash,Water
Senior Community No
Tax ID 888036166
Ownership Condominium
Security Features Desk in Lobby,Doorman,24 hour security
Acceptable Financing Negotiable
Horse Property N
Listing Terms Negotiable
Financing Negotiable
Special Listing Condition Standard
Pets Allowed Case by Case Basis, Size/Weight Restriction
Read Less Info
Want to know what your home might be worth? Contact us for a FREE valuation!

Our team is ready to help you sell your home for the highest possible price ASAP

Bought with Andrew J Kaplan • Rockland Capital LLC



