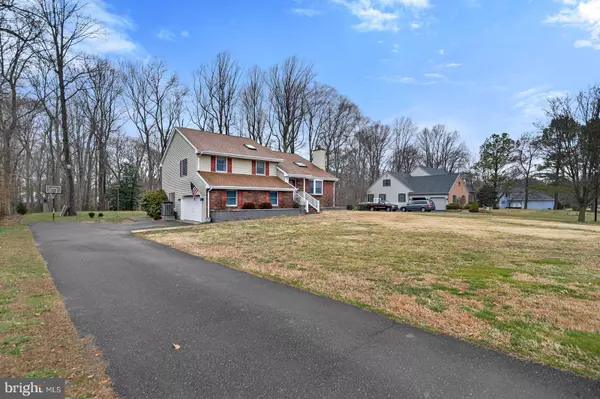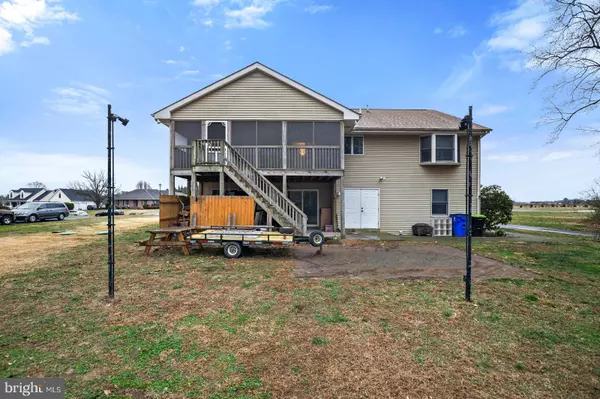For more information regarding the value of a property, please contact us for a free consultation.
Key Details
Sold Price $394,000
Property Type Single Family Home
Sub Type Detached
Listing Status Sold
Purchase Type For Sale
Square Footage 2,119 sqft
Price per Sqft $185
Subdivision Waterside
MLS Listing ID DEKT2017660
Sold Date 05/31/23
Style Traditional
Bedrooms 3
Full Baths 2
Half Baths 1
HOA Fees $8/ann
HOA Y/N Y
Abv Grd Liv Area 2,119
Originating Board BRIGHT
Year Built 1995
Annual Tax Amount $1,266
Tax Year 2022
Lot Size 0.665 Acres
Acres 0.66
Lot Dimensions 159.85 x 249.02
Property Description
Beautiful bi-level home located in the much sought after community of Waterside. Large rear screened porch to enjoy the scenic wildlife, partial basement, family room features a bay window, wood burning fireplace and skylights. Master bedroom with bath and walk-in closet and 2nd bedroom are located in the upper level. Lower level features a 3rd bedroom, half bath and laundry area. It also has a theater room that can be converted into a 4th bedroom. Lots of storage! 2 car attached garage and so much more!
Location
State DE
County Kent
Area Lake Forest (30804)
Zoning AR
Rooms
Basement Unfinished
Main Level Bedrooms 1
Interior
Hot Water Propane
Heating Forced Air
Cooling Central A/C
Fireplaces Number 1
Heat Source Propane - Owned
Exterior
Parking Features Garage - Side Entry
Garage Spaces 2.0
Water Access N
Accessibility None
Attached Garage 2
Total Parking Spaces 2
Garage Y
Building
Story 3.5
Foundation Permanent
Sewer Private Septic Tank
Water Well
Architectural Style Traditional
Level or Stories 3.5
Additional Building Above Grade, Below Grade
New Construction N
Schools
School District Lake Forest
Others
Senior Community No
Tax ID MD-00-15001-01-2400-000
Ownership Fee Simple
SqFt Source Assessor
Special Listing Condition Standard
Read Less Info
Want to know what your home might be worth? Contact us for a FREE valuation!

Our team is ready to help you sell your home for the highest possible price ASAP

Bought with Jeffrey S Foust • Loft Realty



