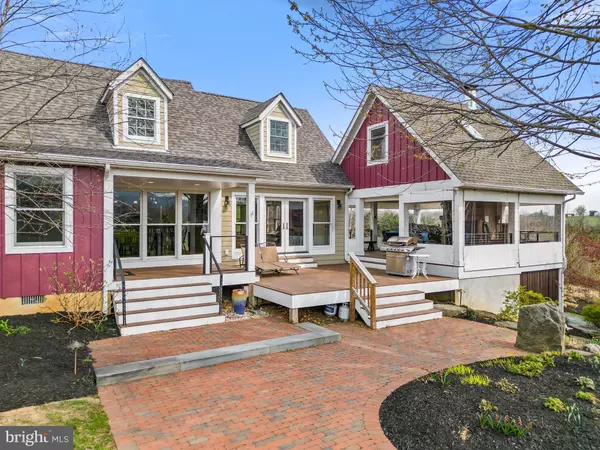For more information regarding the value of a property, please contact us for a free consultation.
Key Details
Sold Price $577,000
Property Type Single Family Home
Sub Type Detached
Listing Status Sold
Purchase Type For Sale
Square Footage 2,382 sqft
Price per Sqft $242
Subdivision Hockman
MLS Listing ID VASH2005628
Sold Date 05/08/23
Style Cape Cod
Bedrooms 4
Full Baths 3
HOA Y/N N
Abv Grd Liv Area 2,382
Originating Board BRIGHT
Year Built 1990
Annual Tax Amount $2,761
Tax Year 2022
Lot Size 4.189 Acres
Acres 4.19
Property Description
Welcome to your dream home! This stunning property boasts 2,382 sq ft of immaculately updated living space, complete with 4 bedrooms and 3 baths. As you step inside, you'll be greeted by a warm and inviting atmosphere that will make you feel right at home.
The updated kitchen is a chef's dream, featuring a large island with plenty of seating, sleek stainless steel appliances, and ample storage space. Whether you're hosting a dinner party or cooking a family meal, this kitchen has everything you need to create culinary masterpieces. Need additional power outlets or phone chargers?? Take advantage of the hidden tower right in the center of the island!
One of the standout features of the home is the covered all-season porch with a cozy fireplace. Perfect for entertaining guests or enjoying a quiet evening at home, this space is sure to become your favorite spot in the house. With breathtaking mountain views just outside, you'll feel like you're on vacation every day.
The landscaping on this property is simply breathtaking, with lush greenery and vibrant flowers that create a tranquil and serene environment. Whether you're lounging on the porch or taking a stroll around the grounds, you'll feel at one with nature.
With 4 spacious bedrooms and 3 baths, this home has plenty of room for family and friends. Whether you're looking for a place to call home or a vacation retreat, this property has everything you need to live your best life. Don't miss your chance to make this dream home yours today!
Location
State VA
County Shenandoah
Zoning RESIDENTIAL
Rooms
Other Rooms Living Room, Bedroom 2, Kitchen, Bedroom 1, Bathroom 1, Bathroom 2
Basement Unfinished
Main Level Bedrooms 2
Interior
Hot Water Electric
Heating Heat Pump(s)
Cooling Ceiling Fan(s), Central A/C, Programmable Thermostat
Flooring Hardwood, Carpet, Ceramic Tile
Fireplaces Number 1
Fireplaces Type Wood
Fireplace Y
Heat Source Electric, Propane - Leased
Laundry Has Laundry
Exterior
Exterior Feature Porch(es), Patio(s)
Garage Spaces 1.0
Carport Spaces 1
Water Access N
View Mountain
Accessibility Accessible Switches/Outlets
Porch Porch(es), Patio(s)
Total Parking Spaces 1
Garage N
Building
Story 2
Foundation Crawl Space, Permanent
Sewer On Site Septic
Water Well
Architectural Style Cape Cod
Level or Stories 2
Additional Building Above Grade, Below Grade
New Construction N
Schools
School District Shenandoah County Public Schools
Others
Senior Community No
Tax ID 009 02 005B
Ownership Fee Simple
SqFt Source Assessor
Special Listing Condition Standard
Read Less Info
Want to know what your home might be worth? Contact us for a FREE valuation!

Our team is ready to help you sell your home for the highest possible price ASAP

Bought with Philip Virgil Asper • Keller Williams Realty/Lee Beaver & Assoc.



