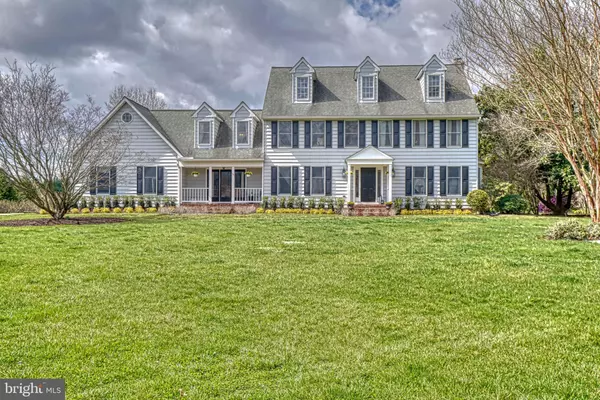For more information regarding the value of a property, please contact us for a free consultation.
Key Details
Sold Price $1,102,500
Property Type Single Family Home
Sub Type Detached
Listing Status Sold
Purchase Type For Sale
Square Footage 3,350 sqft
Price per Sqft $329
Subdivision Annandale
MLS Listing ID MDHW2026110
Sold Date 05/02/23
Style Colonial
Bedrooms 5
Full Baths 2
Half Baths 1
HOA Y/N N
Abv Grd Liv Area 3,350
Originating Board BRIGHT
Year Built 1988
Annual Tax Amount $9,160
Tax Year 2022
Lot Size 1.860 Acres
Acres 1.86
Property Description
OFFER DEADLINE: **Please Submit All Offers by Sunday 4/2/2023 at 6:00pm*** Step into modern luxury in this expansive colonial, tucked inside of a quiet cup-de-sac in the well-established, tranquil neighborhood of Annandale. Thoughtfully designed to accommodate every need while overflowing with beauty & warmth. Hardwood floors lead you to the breathtaking new kitchen where no detail has been overlooked. Seat 6 at the 11.5 ft long, quartz-topped center island while enjoying limitless space for your daily tasks. Finally, the appliance suite you've dreamed of: Monogram provides the latest in technology and classic convenience. Open views to the fireplace with a seamless flow to the great room. Two sets of French doors lead out to the rear deck to allow for effortless outdoor entertaining. NEW fire pit in backyard takes advantage of wide open spaces and beckons for frequent gatherings. Limitless potential! More surprises lie in the MAIN FLOOR BEDROOM with its own private front porch, gorgeous renovated powder room, and large mudroom with open storage keeps everything neatly in place and within easy reach! Upstairs delights with over-sized bedrooms, upgraded bathrooms and all hardwood floors. The unfinished basement has been upgraded and primed for finishing - architectural plans including a bathroom, kitchenette, additional bedroom and rec room have already been drawn. TWO NEW Heat Pumps, NEW Gutters, NEW lighting & NEW interior paint. Upgrades too many to list - see disclosures for complete list. Sought after location with top-notch schools. Just a 7 minute drive to the local shops and restaurants of Downtown Sykesville and the Farmer's Market! Unparalleled access to major commuter routes - only 4 minutes from the highway. Mark your calendar to see this one March 30th!
Location
State MD
County Howard
Zoning RCDEO
Rooms
Other Rooms Dining Room, Primary Bedroom, Bedroom 2, Bedroom 3, Bedroom 4, Kitchen, Foyer, Exercise Room, Great Room, Laundry, Mud Room, Recreation Room, Bathroom 2, Primary Bathroom, Half Bath, Additional Bedroom
Basement Space For Rooms, Sump Pump, Unfinished, Walkout Stairs, Windows, Rear Entrance, Poured Concrete, Outside Entrance, Interior Access
Main Level Bedrooms 1
Interior
Interior Features Wood Floors, Water Treat System, Breakfast Area, Entry Level Bedroom, Family Room Off Kitchen, Kitchen - Gourmet, Kitchen - Island
Hot Water Electric
Heating Heat Pump(s), Zoned, Programmable Thermostat
Cooling Central A/C, Zoned, Programmable Thermostat, Multi Units, Heat Pump(s)
Flooring Hardwood, Ceramic Tile
Fireplaces Number 1
Fireplaces Type Wood
Equipment Cooktop, Oven - Double, Refrigerator, Stainless Steel Appliances, Range Hood
Furnishings No
Fireplace Y
Appliance Cooktop, Oven - Double, Refrigerator, Stainless Steel Appliances, Range Hood
Heat Source Electric
Laundry Main Floor, Has Laundry, Washer In Unit, Dryer In Unit
Exterior
Exterior Feature Brick, Deck(s), Porch(es)
Parking Features Garage - Front Entry, Garage Door Opener, Inside Access
Garage Spaces 11.0
Fence Electric
Utilities Available Propane
Water Access N
View Garden/Lawn, Trees/Woods
Roof Type Architectural Shingle
Accessibility Level Entry - Main
Porch Brick, Deck(s), Porch(es)
Attached Garage 3
Total Parking Spaces 11
Garage Y
Building
Lot Description Front Yard, Landscaping, Level, No Thru Street, Open, Premium, Rear Yard
Story 3
Foundation Concrete Perimeter
Sewer On Site Septic
Water Well
Architectural Style Colonial
Level or Stories 3
Additional Building Above Grade, Below Grade
Structure Type Dry Wall
New Construction N
Schools
Elementary Schools West Friendship
Middle Schools Mount View
High Schools Marriotts Ridge
School District Howard County Public School System
Others
Senior Community No
Tax ID 1403305066
Ownership Fee Simple
SqFt Source Assessor
Special Listing Condition Standard
Read Less Info
Want to know what your home might be worth? Contact us for a FREE valuation!

Our team is ready to help you sell your home for the highest possible price ASAP

Bought with Nickolaus B Waldner • Keller Williams Realty Centre



