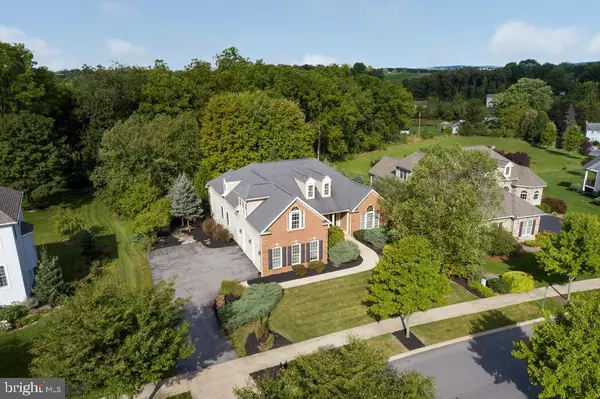For more information regarding the value of a property, please contact us for a free consultation.
Key Details
Sold Price $754,000
Property Type Single Family Home
Sub Type Detached
Listing Status Sold
Purchase Type For Sale
Square Footage 4,731 sqft
Price per Sqft $159
Subdivision Stearns Crossing
MLS Listing ID PACE2435410
Sold Date 12/21/22
Style Traditional
Bedrooms 4
Full Baths 3
Half Baths 1
HOA Fees $19/ann
HOA Y/N Y
Abv Grd Liv Area 3,501
Originating Board CCAR
Year Built 2006
Annual Tax Amount $10,757
Tax Year 2022
Lot Size 0.410 Acres
Acres 0.41
Property Description
This magnificent gem nestles in one of the most desirable neighborhoods in State College, Stearns Crossing! Four-bedroom, three and a half baths with tons of architectural details. Great open floor plan features approx. 10 ft high ceilings, arched transom windows, and hardwood floorings. Soaring vaulted ceiling in the living room, great room, and gourmet open kitchen. Natural gas fireplace, ceiling fans, and recessed lights creating the stunning great room. Eat-in kitchen with granite counters, ceramic tile backsplash, stainless appliances and plenty of cabinets. Sophisticated tray ceilings in the dining room and 1st floor owner's bedroom. Spacious owner suite offers large windows back to the private wooded area, with double sink vanity, a jetted tub, tiled shower, and a walk-in closet. Solar room also features vaulted ceiling, skylights, double French doors and access to the private deck. Two more bedrooms share one full bath on the main level. Bonus room upstairs has 2 closets and could be a 5th bedroom. Partially finished walk-out lower level includes a large rec room with double glass-paned French doors to the patio, and a 4th bedroom with egress window and full bath. Two sizable storage areas are waiting for you to create your own kingdom. New HVAC system, water heater and water softener! You will definitely enjoy professional landscaping with a nice trail to a private garden, and more!
Location
State PA
County Centre
Area College Twp (16419)
Zoning RESIDENTIAL
Rooms
Other Rooms Living Room, Dining Room, Primary Bedroom, Kitchen, Sun/Florida Room, Great Room, Recreation Room, Bonus Room, Primary Bathroom, Full Bath, Half Bath, Additional Bedroom
Basement Partially Finished, Full
Interior
Interior Features WhirlPool/HotTub, Breakfast Area, Kitchen - Eat-In, Skylight(s)
Heating Forced Air
Cooling Central A/C
Flooring Hardwood
Fireplaces Number 1
Fireplaces Type Gas/Propane
Equipment Water Conditioner - Owned
Fireplace Y
Appliance Water Conditioner - Owned
Heat Source Natural Gas
Exterior
Exterior Feature Patio(s), Porch(es), Deck(s)
Parking Features Built In
Garage Spaces 2.0
Community Features Restrictions
Utilities Available Cable TV Available
Roof Type Shingle
Street Surface Paved
Accessibility Mobility Improvements
Porch Patio(s), Porch(es), Deck(s)
Attached Garage 2
Total Parking Spaces 2
Garage Y
Building
Lot Description Adjoins - Open Space, Landscaping
Story 1.5
Sewer Public Sewer
Water Public
Architectural Style Traditional
Level or Stories 1.5
Additional Building Above Grade, Below Grade
New Construction N
Schools
School District State College Area
Others
HOA Fee Include Ext Bldg Maint,Insurance
Tax ID 19-001C-208-0000
Ownership Fee Simple
Security Features Security System
Acceptable Financing Cash, Conventional, VA, FHA, FMHA
Listing Terms Cash, Conventional, VA, FHA, FMHA
Financing Cash,Conventional,VA,FHA,FMHA
Special Listing Condition Standard
Read Less Info
Want to know what your home might be worth? Contact us for a FREE valuation!

Our team is ready to help you sell your home for the highest possible price ASAP

Bought with Hans Huber • Keller Williams Advantage Realty



