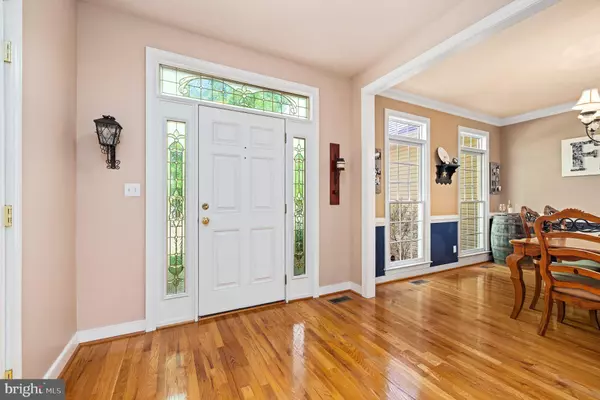For more information regarding the value of a property, please contact us for a free consultation.
Key Details
Sold Price $710,000
Property Type Single Family Home
Sub Type Detached
Listing Status Sold
Purchase Type For Sale
Square Footage 4,563 sqft
Price per Sqft $155
Subdivision Fitzhugh
MLS Listing ID VAST2010876
Sold Date 06/24/22
Style Colonial
Bedrooms 6
Full Baths 5
HOA Fees $50/ann
HOA Y/N Y
Abv Grd Liv Area 3,450
Originating Board BRIGHT
Year Built 2003
Annual Tax Amount $5,181
Tax Year 2021
Lot Size 3.164 Acres
Acres 3.16
Property Description
Where hawks soar high and the air is free and clear, you will find this original owner Colonial, set on 3.16 of the most beautiful acres this side of Heaven! Tucked away, but yet, oh so close to everything! A sense of family time abounds within the formal Dining Room! A sense of privacy abounds within the private work-at-home space! The main level Bedroom and full Bath offer your guests their own seclusion! The center isle Kitchen with walk-in Pantry and two-story cozy fireside Family Room merge together in perfect harmony! A grand staircase leads to the magnificent tray ceiling Owner's Retreat with ENORMOUS walk-in closet and vaulted ceiling Owner's Bath! A Junior Suite with a walk-in closet includes a private Bath and connects to a Study Room shared with Bedroom three. The upper level also includes a fourth Bedroom with a shared bath and walk-in closet. Time for the In-Laws to move in? The Basement is fully equipped with a sunlight-filled Full Kitchen, a Cozy fireside Family Room, a Bedroom with a Bath, 2nd Laundry Room, and plenty of Storage too. And, can we just talk about the outdoor space? Huge Patio overlooks the mostly level backyard! Oversized Shed for the lawn toys. Welcome Home!
Location
State VA
County Stafford
Zoning A1
Rooms
Other Rooms Dining Room, Primary Bedroom, Bedroom 2, Bedroom 3, Bedroom 4, Kitchen, Family Room, Foyer, Bedroom 1, Study, Laundry, Other, Office, Bathroom 1, Bathroom 2, Bathroom 3, Primary Bathroom
Basement Daylight, Partial, Connecting Stairway, Fully Finished, Interior Access, Outside Entrance, Rear Entrance, Windows, Walkout Level
Main Level Bedrooms 1
Interior
Interior Features 2nd Kitchen, Attic, Breakfast Area, Carpet, Ceiling Fan(s), Chair Railings, Crown Moldings, Family Room Off Kitchen, Entry Level Bedroom, Floor Plan - Open, Formal/Separate Dining Room, Kitchen - Island, Pantry, Primary Bath(s), Soaking Tub, Tub Shower, Walk-in Closet(s), Wood Floors
Hot Water Natural Gas
Heating Forced Air, Heat Pump(s)
Cooling Central A/C, Ceiling Fan(s), Heat Pump(s)
Flooring Carpet, Ceramic Tile, Vinyl
Fireplaces Number 2
Fireplaces Type Gas/Propane, Mantel(s), Stone
Equipment Built-In Microwave, Dishwasher, Disposal, Dryer, Exhaust Fan, Icemaker, Oven/Range - Gas, Refrigerator, Washer, Water Heater
Fireplace Y
Appliance Built-In Microwave, Dishwasher, Disposal, Dryer, Exhaust Fan, Icemaker, Oven/Range - Gas, Refrigerator, Washer, Water Heater
Heat Source Natural Gas, Electric
Laundry Main Floor, Lower Floor
Exterior
Parking Features Garage - Side Entry, Garage Door Opener, Inside Access
Garage Spaces 13.0
Water Access N
Accessibility None
Attached Garage 3
Total Parking Spaces 13
Garage Y
Building
Story 3
Foundation Other
Sewer Public Sewer
Water Public
Architectural Style Colonial
Level or Stories 3
Additional Building Above Grade, Below Grade
Structure Type 2 Story Ceilings,Tray Ceilings
New Construction N
Schools
Elementary Schools Grafton Village
Middle Schools Dixon-Smith
High Schools Stafford
School District Stafford County Public Schools
Others
HOA Fee Include Trash,Common Area Maintenance
Senior Community No
Tax ID 55S 1 8
Ownership Fee Simple
SqFt Source Assessor
Security Features Electric Alarm,Smoke Detector
Acceptable Financing Cash, Conventional, FHA, VA
Listing Terms Cash, Conventional, FHA, VA
Financing Cash,Conventional,FHA,VA
Special Listing Condition Standard
Read Less Info
Want to know what your home might be worth? Contact us for a FREE valuation!

Our team is ready to help you sell your home for the highest possible price ASAP

Bought with Stefan A Scholz • Redfin Corporation



