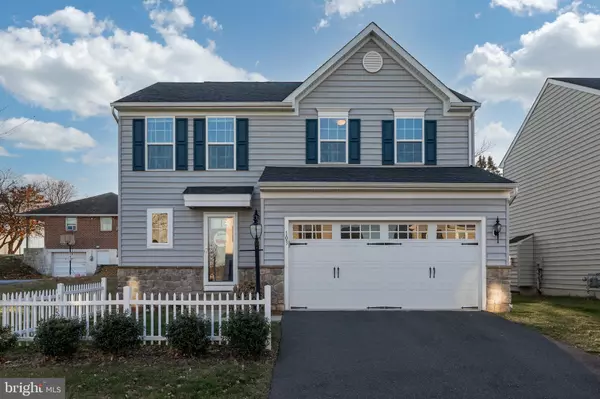For more information regarding the value of a property, please contact us for a free consultation.
Key Details
Sold Price $420,000
Property Type Single Family Home
Sub Type Detached
Listing Status Sold
Purchase Type For Sale
Square Footage 2,150 sqft
Price per Sqft $195
Subdivision Montgomery View
MLS Listing ID PAMC2020470
Sold Date 02/28/22
Style Colonial
Bedrooms 3
Full Baths 2
Half Baths 1
HOA Fees $75/mo
HOA Y/N Y
Abv Grd Liv Area 1,800
Originating Board BRIGHT
Year Built 2015
Annual Tax Amount $5,023
Tax Year 2021
Lot Size 4,900 Sqft
Acres 0.11
Lot Dimensions 50.00 x 0.00
Property Description
Welcome to 103 Garrett Lane in the quaint, village-like Montgomery View development in New Hanover Township. This 3 bedroom, 2-1/2 bath beauty is sure to please! Foyer entry with powder room and convenient mud room too. First floor has 9' ceilings. Open concept family room with fireplace, cook's delight of a kitchen with 42" espresso cabinets, newer granite countertops and tile backsplash, flex island, gas range, stainless appliances, pantry, as well as a second floor to ceiling cabinet providing lots of additional storage space. The breakfast/sun room is vaulted and flooded with lots of natural light. Sliders from this room lead to a composite deck, with stairs to the yard, for lots of summertime entertaining. The second floor has a large owner's suite, which easily accommodates a king size bed and large bedroom set. The primary bath has a great walk-in shower, beautifully tiled. 2 additional bedrooms, a hall bath, and the conveniently located laundry room complete this level. The finished basement is a great space to use as an entertainment area, exercise room, play room, and more. There are 2 additional rooms for lots of storage. Perfectly situated for easy access to local commuter roads , and lots of shopping, including the Premium Outlets in Limerick. This is a place you will love to call home!
Location
State PA
County Montgomery
Area New Hanover Twp (10647)
Zoning TN
Rooms
Other Rooms Primary Bedroom, Bedroom 2, Bedroom 3, Kitchen, Family Room, Breakfast Room, Laundry, Mud Room, Media Room, Primary Bathroom, Full Bath, Half Bath
Basement Full
Interior
Hot Water Electric
Heating Forced Air
Cooling Central A/C
Flooring Engineered Wood, Ceramic Tile, Vinyl, Carpet
Fireplaces Number 1
Heat Source Natural Gas
Exterior
Parking Features Garage - Front Entry, Inside Access
Garage Spaces 2.0
Utilities Available Under Ground
Water Access N
Roof Type Shingle,Pitched
Accessibility None
Attached Garage 2
Total Parking Spaces 2
Garage Y
Building
Story 2
Foundation Concrete Perimeter
Sewer Public Sewer
Water Public
Architectural Style Colonial
Level or Stories 2
Additional Building Above Grade, Below Grade
New Construction N
Schools
School District Boyertown Area
Others
Pets Allowed Y
Senior Community No
Tax ID 47-00-05028-363
Ownership Fee Simple
SqFt Source Assessor
Acceptable Financing Conventional, Cash, FHA, VA
Listing Terms Conventional, Cash, FHA, VA
Financing Conventional,Cash,FHA,VA
Special Listing Condition Standard
Pets Allowed Cats OK, Dogs OK
Read Less Info
Want to know what your home might be worth? Contact us for a FREE valuation!

Our team is ready to help you sell your home for the highest possible price ASAP

Bought with Paul K Clough • Swayne Real Estate Group, LLC



