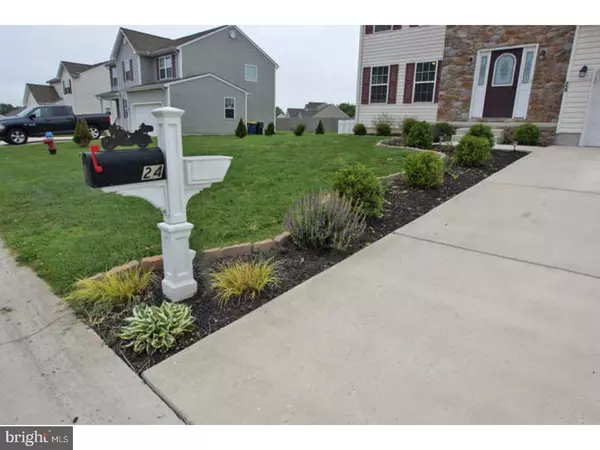For more information regarding the value of a property, please contact us for a free consultation.
Key Details
Sold Price $280,000
Property Type Single Family Home
Sub Type Detached
Listing Status Sold
Purchase Type For Sale
Square Footage 2,850 sqft
Price per Sqft $98
Subdivision The First Tenth Ests
MLS Listing ID 1000366923
Sold Date 11/20/17
Style Traditional
Bedrooms 4
Full Baths 2
Half Baths 1
HOA Fees $8/ann
HOA Y/N Y
Abv Grd Liv Area 2,850
Originating Board TREND
Year Built 2011
Annual Tax Amount $1,340
Tax Year 2016
Lot Size 0.338 Acres
Acres 0.34
Lot Dimensions 146X101
Property Description
Pride of ownership is defined by this meticulously landscaped and maintained residence. Curb appeal begins with the well-defined landscaping, stone fa ade, and perfectly planned and installed full yard maintenance free fencing. Hardwood flooring encompasses the entire first floor with a beautiful 4" blended wood design. The entryway features a nicely sized coat closet and leads to the living room or kitchen and gathering room. Each room is pre-wired for center positioned ceiling fans and lights. The kitchen features 42" cabinetry with full crown molded finishes. The solid surface corian countertops and sink are in perfect condition and are adorned with a glass and metal mini-tile backsplash. The center island includes a breakfast bar and utensil draws and storage areas. Other kitchen features include stove with induction cooktop (seller is leaving induction cookware), pantry, large over-the-sink window with full yard view, lazy susan and multiple drawers. Your spacious open floor plan gathering room exits to the double glass doored sliders and onto the spacious deck. The basement is finished with a storage area, pool table area and recreation area. It's the ideal man cave, playroom or office. Your master suite has sitting area available and a room darkening, soundproofing window shade and walk in closet. Master bath features include tile flooring and bathtub surround, solid surface double sinks, expansive mirrors, double shower and large soaking tub. The additional full bath is massive and enjoys solid surface double sinks, full wall mirror, storage areas and tub with shower. Laundry area is conveniently located on the 2nd story. Ancillary bedrooms are spacious with full closets. The basement was carefully constructed to be moisture and water-free with expansive drains stalled to drain out 25' from the home in two separate areas. The back yard is fully fenced with garden areas, fire pit, separate pet yard and two-story storage shed. Cost-effective ownership, Rinnai tankless water heater, dual heating and cooling zones, conveniently located near all shopping, 2.5 miles from the north gate of Dover Air Force Base, nestled in the Caesar Rodney School District. Visit quickly as this like new home won't be available long. It's perfect!
Location
State DE
County Kent
Area Caesar Rodney (30803)
Zoning RS1
Direction East
Rooms
Other Rooms Living Room, Dining Room, Primary Bedroom, Bedroom 2, Bedroom 3, Kitchen, Game Room, Family Room, Bedroom 1, Laundry, Other, Attic
Basement Full
Interior
Interior Features Primary Bath(s), Kitchen - Island, Butlers Pantry, Ceiling Fan(s), Breakfast Area
Hot Water Natural Gas, Instant Hot Water
Heating Forced Air
Cooling Central A/C
Flooring Wood, Fully Carpeted
Equipment Dishwasher, Disposal, Energy Efficient Appliances, Built-In Microwave
Fireplace N
Window Features Energy Efficient
Appliance Dishwasher, Disposal, Energy Efficient Appliances, Built-In Microwave
Heat Source Natural Gas
Laundry Upper Floor
Exterior
Exterior Feature Deck(s), Porch(es)
Parking Features Garage Door Opener
Garage Spaces 5.0
Utilities Available Cable TV
Water Access N
Accessibility None
Porch Deck(s), Porch(es)
Attached Garage 2
Total Parking Spaces 5
Garage Y
Building
Lot Description Corner, Level
Story 2
Foundation Concrete Perimeter, Brick/Mortar
Sewer Public Sewer
Water Public
Architectural Style Traditional
Level or Stories 2
Additional Building Above Grade
New Construction N
Schools
Elementary Schools W.B. Simpson
High Schools Caesar Rodney
School District Caesar Rodney
Others
Senior Community No
Tax ID NM-00-09509-01-6100-000
Ownership Fee Simple
Acceptable Financing Conventional, VA, FHA 203(b)
Listing Terms Conventional, VA, FHA 203(b)
Financing Conventional,VA,FHA 203(b)
Read Less Info
Want to know what your home might be worth? Contact us for a FREE valuation!

Our team is ready to help you sell your home for the highest possible price ASAP

Bought with Charity Alayne Rash • Keller Williams Realty Central-Delaware



